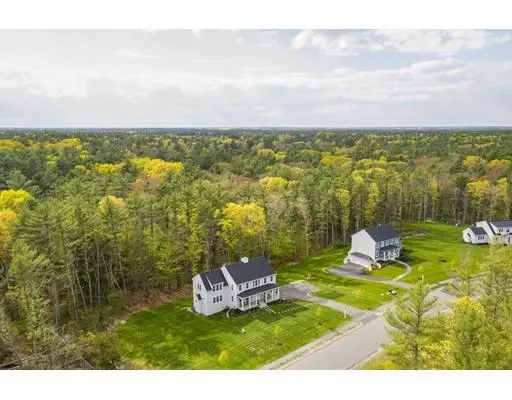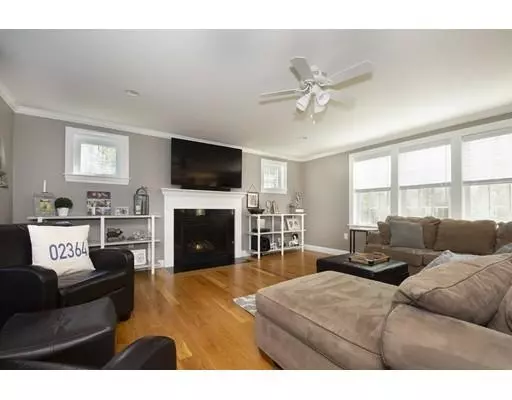For more information regarding the value of a property, please contact us for a free consultation.
Key Details
Sold Price $649,000
Property Type Single Family Home
Sub Type Single Family Residence
Listing Status Sold
Purchase Type For Sale
Square Footage 3,160 sqft
Price per Sqft $205
Subdivision Tall Timbers Estates
MLS Listing ID 72502367
Sold Date 07/08/19
Style Colonial, Farmhouse
Bedrooms 4
Full Baths 2
Half Baths 1
Year Built 2017
Annual Tax Amount $214,200
Tax Year 2018
Lot Size 0.940 Acres
Acres 0.94
Property Description
Impeccable..Every upgrade the builder had to offer and more ! A modern twist on The Classic New England Farmhouse. All of the classic details combined with modern amenities & style .Gleaming hardwood floors throughout . Sited beautifully on a large lot in Tall Timbers Estates, this custom home features 3160sq ft of luxury living. The Chic open floor plan was designed with intricate and exquisite details. The large fireplaced family room opens up to a sun drenched gourmet kitchen featuring custom cabinetry, quartz countertops, large center island, Stainless steel appliances and also features and a large dining area with access to a large custom trex deck . The first floor also features a large dining and living room /office. The second level features a large Master Bedroom with a walk in closet, spa bath and oversized windows. Three other generous bedrooms and another custom bath complete the second level. The walkout lower level features a large family/media room, playroom & mudroom
Location
State MA
County Plymouth
Zoning Res
Direction Elm St to Fountain Knoll
Rooms
Family Room Ceiling Fan(s), Flooring - Hardwood, Window(s) - Picture, Balcony - Exterior, Cable Hookup, Exterior Access, Open Floorplan, Recessed Lighting, Slider
Basement Full, Finished, Walk-Out Access
Primary Bedroom Level Second
Dining Room Flooring - Hardwood, Window(s) - Picture, Chair Rail, Wainscoting
Kitchen Closet/Cabinets - Custom Built, Flooring - Hardwood, Window(s) - Picture, Dining Area, Balcony / Deck, Pantry, Countertops - Stone/Granite/Solid, Countertops - Upgraded, Kitchen Island, Cabinets - Upgraded, Cable Hookup, Exterior Access, Open Floorplan, Recessed Lighting, Stainless Steel Appliances, Gas Stove
Interior
Interior Features Closet/Cabinets - Custom Built, Wainscoting, Open Floor Plan, Closet, Recessed Lighting, Slider, Mud Room, Foyer, Media Room, Play Room
Heating Forced Air, Propane
Cooling Central Air
Flooring Wood, Tile, Carpet, Stone / Slate, Flooring - Stone/Ceramic Tile, Flooring - Hardwood, Flooring - Wall to Wall Carpet
Fireplaces Number 1
Fireplaces Type Family Room
Appliance Range, Dishwasher, Microwave, Refrigerator, Range Hood, Propane Water Heater, Plumbed For Ice Maker, Utility Connections for Gas Range, Utility Connections for Gas Dryer, Utility Connections for Electric Dryer
Laundry Flooring - Stone/Ceramic Tile, Gas Dryer Hookup, First Floor
Exterior
Exterior Feature Professional Landscaping, Garden, Stone Wall
Garage Spaces 2.0
Fence Fenced/Enclosed
Community Features Public Transportation, Shopping, Park, Stable(s), Medical Facility, Conservation Area, Highway Access, Public School, T-Station
Utilities Available for Gas Range, for Gas Dryer, for Electric Dryer, Icemaker Connection
Roof Type Shingle
Total Parking Spaces 6
Garage Yes
Building
Lot Description Wooded
Foundation Concrete Perimeter
Sewer Private Sewer
Water Public
Schools
Elementary Schools Kingston Elem
Middle Schools Kingston Interm
High Schools Silver Lake
Others
Senior Community false
Read Less Info
Want to know what your home might be worth? Contact us for a FREE valuation!

Our team is ready to help you sell your home for the highest possible price ASAP
Bought with Patricia Nemes • Century 21 Tassinari & Assoc.
GET MORE INFORMATION




