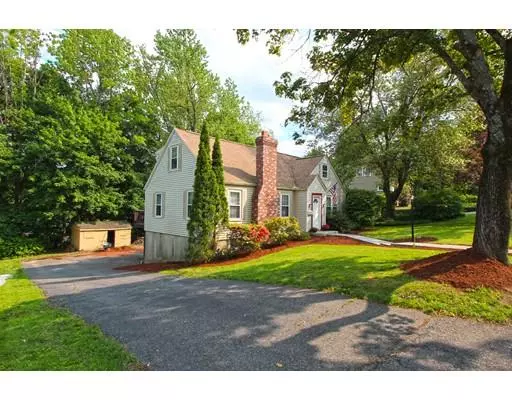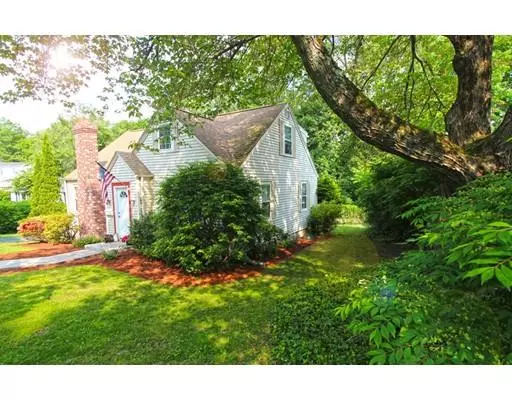For more information regarding the value of a property, please contact us for a free consultation.
Key Details
Sold Price $285,000
Property Type Single Family Home
Sub Type Single Family Residence
Listing Status Sold
Purchase Type For Sale
Square Footage 1,718 sqft
Price per Sqft $165
Subdivision Salisbury Street
MLS Listing ID 72510388
Sold Date 07/11/19
Style Cape
Bedrooms 4
Full Baths 2
HOA Y/N false
Year Built 1945
Annual Tax Amount $4,279
Tax Year 2018
Lot Size 0.280 Acres
Acres 0.28
Property Description
Beautiful Remodeled Cape style home nestled just off Salisbury Street on Worcester's beautiful West Side. Provides quick access to Worcester's Art Museum, Antiquarian Society, Institute Park and many restaurants, shops, colleges and universities. Moments from WPI and Assumption College. Quick to Rt.'s 190 and 290. This home features a convenient layout with two bedrooms and full bath on first and second floor. Large open living-room with fireplace flows nicely to the Kitchen/Dining combination, great for easy living and entertaining. Very manageable freshly mulched landscaping with a perfect-size deck off the kitchen and a nice patio for al-fresco dining. First floor bathroom remodeled and second floor bathroom new shower. The large second-floor bathroom could be *amazing* with the right touches or split to create an additional master-bath. Lower level stays nice and cool with wet-bar ready for ping-pong, pool or movies! **Move-In-Ready** -- **1 Year Home Warranty** Not to be missed!
Location
State MA
County Worcester
Area West Side
Zoning RS-10
Direction Salisbury Street to Valley Hill Drive
Rooms
Basement Full, Partially Finished, Walk-Out Access, Interior Entry
Primary Bedroom Level Second
Kitchen Flooring - Laminate, Flooring - Wood, Kitchen Island, Deck - Exterior, Exterior Access, Open Floorplan
Interior
Interior Features Game Room, Internet Available - Broadband
Heating Baseboard, Radiant, Oil
Cooling Window Unit(s)
Flooring Wood, Laminate, Stone / Slate, Engineered Hardwood, Flooring - Stone/Ceramic Tile
Fireplaces Number 1
Fireplaces Type Living Room
Appliance Range, Tank Water Heater
Laundry In Basement
Exterior
Exterior Feature Stone Wall
Community Features Shopping, Park, Walk/Jog Trails, Medical Facility, Highway Access, House of Worship, Private School, Public School, University
Roof Type Asphalt/Composition Shingles
Total Parking Spaces 4
Garage No
Building
Lot Description Gentle Sloping
Foundation Concrete Perimeter, Block
Sewer Public Sewer
Water Public
Schools
Elementary Schools Flagg
Middle Schools Forest
High Schools Doherty
Others
Senior Community false
Acceptable Financing Seller W/Participate, Contract
Listing Terms Seller W/Participate, Contract
Read Less Info
Want to know what your home might be worth? Contact us for a FREE valuation!

Our team is ready to help you sell your home for the highest possible price ASAP
Bought with The Riel Estate Team • Keller Williams Realty Greater Worcester
GET MORE INFORMATION




