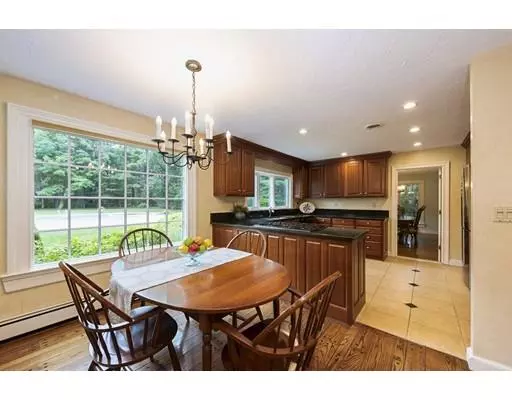For more information regarding the value of a property, please contact us for a free consultation.
Key Details
Sold Price $1,115,000
Property Type Single Family Home
Sub Type Single Family Residence
Listing Status Sold
Purchase Type For Sale
Square Footage 4,268 sqft
Price per Sqft $261
Subdivision Weatherbee Estates
MLS Listing ID 72521551
Sold Date 08/30/19
Style Colonial
Bedrooms 5
Full Baths 3
Half Baths 2
HOA Y/N false
Year Built 1973
Annual Tax Amount $16,887
Tax Year 2019
Lot Size 0.920 Acres
Acres 0.92
Property Description
New Listing in Weatherbee Estates!! Beautifully updated Colonial with a very special bonus; a true in-law apartment! If you need one, this is the one for you. Gracious center entrance Colonial with 4 bedrooms and 2.5 bathrooms connected to a 4 room, 1 bed room, 1.5 bath in-law. There have been many updates throughout the years for this very spacious family home. Freshly painted interiors, gleaming hardwood floors both up and down and a gorgeous renovated open kitchen. Two fireplaces. Shared laundry on first floor. Gas heat and hot water, central air-conditioning. Floor plan is a delight for the holidays and entertaining family and guests. Upstairs has large Master Suite with over sized closets and private bath. Level one acre professionally landscaped lot, fenced in backyard with In-ground Pool and Spa. Walking distance to Boston Commuter Rail and Amtrak to NYC, University Place shopping and restaurants. Top tier Westwood Schools, short distance to 128 for easy highway access.
Location
State MA
County Norfolk
Zoning res
Direction Perry Drive to Porter Street to Peartree Drive
Rooms
Family Room Flooring - Hardwood, Exterior Access, Open Floorplan, Recessed Lighting, Slider
Basement Full, Garage Access, Bulkhead, Concrete, Unfinished
Primary Bedroom Level Second
Dining Room Flooring - Hardwood
Kitchen Flooring - Stone/Ceramic Tile, Window(s) - Bay/Bow/Box, Dining Area, Countertops - Stone/Granite/Solid, Cabinets - Upgraded, Open Floorplan, Recessed Lighting, Remodeled, Stainless Steel Appliances
Interior
Interior Features Bathroom - Full, Accessory Apt., Library, Sauna/Steam/Hot Tub
Heating Baseboard, Natural Gas
Cooling Central Air
Flooring Tile, Hardwood, Flooring - Wall to Wall Carpet, Flooring - Hardwood
Fireplaces Number 2
Fireplaces Type Family Room, Living Room
Appliance Oven, Dishwasher, Disposal, Microwave, Countertop Range, Refrigerator, Washer, Dryer, Gas Water Heater, Tank Water Heater, Utility Connections for Gas Range, Utility Connections for Electric Oven, Utility Connections for Electric Dryer
Laundry Flooring - Stone/Ceramic Tile, First Floor, Washer Hookup
Exterior
Exterior Feature Rain Gutters, Professional Landscaping, Sprinkler System, Decorative Lighting
Garage Spaces 2.0
Fence Fenced/Enclosed, Fenced
Pool In Ground
Community Features Public Transportation, Shopping, Pool, Park, Walk/Jog Trails, Golf, Medical Facility, Conservation Area, Highway Access, House of Worship, Private School, Public School, T-Station, Sidewalks
Utilities Available for Gas Range, for Electric Oven, for Electric Dryer, Washer Hookup
Roof Type Shingle
Total Parking Spaces 10
Garage Yes
Private Pool true
Building
Foundation Concrete Perimeter
Sewer Public Sewer
Water Public
Schools
Elementary Schools Downey
Middle Schools Thurston Middle
High Schools Westwood High
Others
Acceptable Financing Contract
Listing Terms Contract
Read Less Info
Want to know what your home might be worth? Contact us for a FREE valuation!

Our team is ready to help you sell your home for the highest possible price ASAP
Bought with Kerry Ciapciak • Patriot Property Advisors, LLC - Walpole
GET MORE INFORMATION




