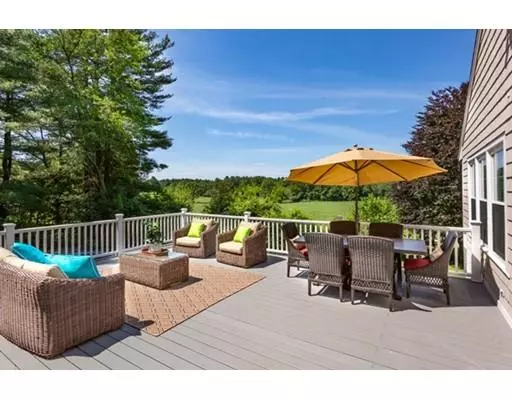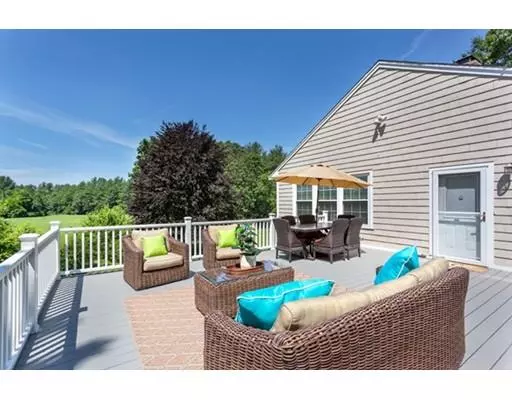For more information regarding the value of a property, please contact us for a free consultation.
Key Details
Sold Price $660,000
Property Type Single Family Home
Sub Type Single Family Residence
Listing Status Sold
Purchase Type For Sale
Square Footage 2,701 sqft
Price per Sqft $244
MLS Listing ID 72527579
Sold Date 10/31/19
Style Ranch
Bedrooms 4
Full Baths 2
Half Baths 1
Year Built 1960
Annual Tax Amount $9,837
Tax Year 2019
Lot Size 1.700 Acres
Acres 1.7
Property Description
Picture Yourself Here! A Gorgeous Year Round View of the Rolling Meadows and Horse Riders. Easy One Floor Living in This Spacious Open Layout Ranch On The Dover Line. Large Entry/Mudroom Area, Huge Front to Back Living Room/Dining Room with Hardwoods and Fireplace with Built Ins. Efficient Kitchen with Stainless Appliances, New Floor and Nice Granite Breakfast Bar. Hardwoods Continue Thru Hallway and Three Good Size Bedrooms. Beautiful Remodeled Full Bathroom with Granite and Custom Vanity. Additional Finished Space in Walk Out Lower Level! A Family Room with Fireplace( currently used as a Bedroom), Another Bedroom, a TV/Sitting Room, A Full Bath and Access to the Unfinished Basement Area and 2 Car Garage. Huge Front Deck That Overlooks Meadow is Vinyl and Trex. Second Deck Off Back. Newer Windows and Heating System! Enjoy All That Medfield Has to Offer, Great Schools, Shopping and Restaurants!
Location
State MA
County Norfolk
Zoning RT
Direction Rt 109 to North near Dover Line
Rooms
Family Room Flooring - Stone/Ceramic Tile, Exterior Access
Basement Full, Finished, Walk-Out Access, Interior Entry, Garage Access
Primary Bedroom Level First
Dining Room Flooring - Hardwood, Open Floorplan
Kitchen Flooring - Stone/Ceramic Tile, Breakfast Bar / Nook, Stainless Steel Appliances
Interior
Interior Features Open Floorplan, Bonus Room
Heating Baseboard, Oil
Cooling None
Flooring Tile, Laminate, Hardwood, Flooring - Laminate
Fireplaces Number 2
Fireplaces Type Family Room, Living Room
Appliance Oven, Dishwasher, Countertop Range, Refrigerator, Oil Water Heater, Utility Connections for Electric Range, Utility Connections for Electric Oven, Utility Connections for Electric Dryer
Laundry Main Level, First Floor, Washer Hookup
Exterior
Exterior Feature Rain Gutters
Garage Spaces 2.0
Community Features Shopping, Walk/Jog Trails, Stable(s), Golf
Utilities Available for Electric Range, for Electric Oven, for Electric Dryer, Washer Hookup
View Y/N Yes
View Scenic View(s)
Roof Type Shingle
Total Parking Spaces 8
Garage Yes
Building
Lot Description Wooded, Easements
Foundation Concrete Perimeter
Sewer Private Sewer
Water Public
Read Less Info
Want to know what your home might be worth? Contact us for a FREE valuation!

Our team is ready to help you sell your home for the highest possible price ASAP
Bought with Mary Crane • Berkshire Hathaway HomeServices Commonwealth Real Estate
GET MORE INFORMATION




