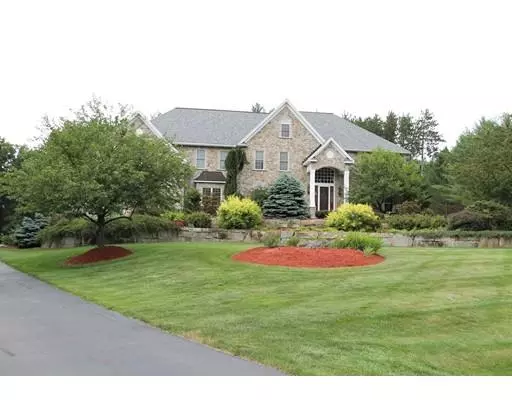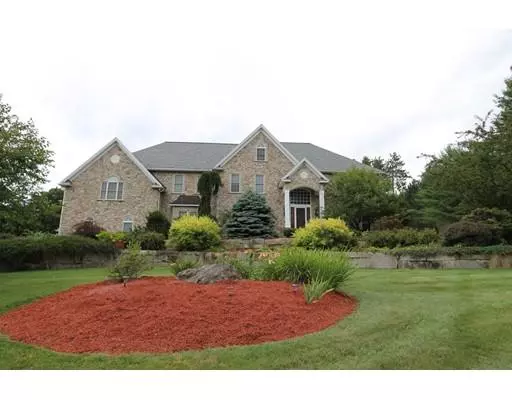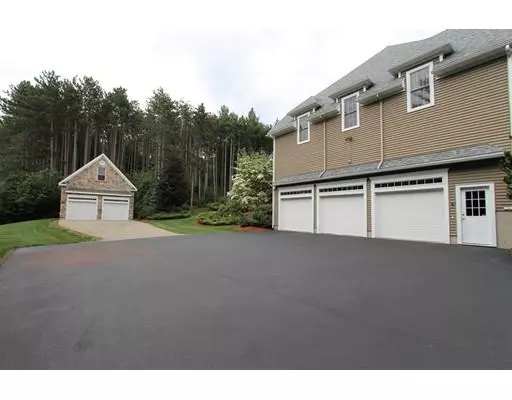For more information regarding the value of a property, please contact us for a free consultation.
Key Details
Sold Price $940,000
Property Type Single Family Home
Sub Type Single Family Residence
Listing Status Sold
Purchase Type For Sale
Square Footage 5,634 sqft
Price per Sqft $166
MLS Listing ID 72536951
Sold Date 09/23/19
Style Colonial
Bedrooms 5
Full Baths 4
Half Baths 1
Year Built 2001
Annual Tax Amount $18,079
Tax Year 2018
Lot Size 2.620 Acres
Acres 2.62
Property Description
Executive home poised at the end of the cul-de-sac in Londonderry's most prestigious neighborhood! Stunning 14 room home with elegant finishes throughout. Featuring gleaming hardwood flooring, fresh paint, a dream kitchen with higher end stainless appliances, open concept floor plan, 4 spacious bedrooms, 4 baths, living room, dining room, family room, office, 4 season room and a great room/game room. Plus a bonus 1 bedroom accessory apartment with private entrance. Home boasts 5 garages, a heated gunite pool with pool house and landscaping that is absolutely breathtaking! This home has it all.. move fast or you'll miss this one!
Location
State NH
County Rockingham
Zoning 1
Direction Mammoth to Litchfield to Misty Lane
Rooms
Family Room Flooring - Hardwood
Basement Full, Partially Finished, Interior Entry, Garage Access, Concrete
Primary Bedroom Level Second
Dining Room Flooring - Hardwood
Kitchen Dining Area, Balcony - Exterior, Countertops - Stone/Granite/Solid, Kitchen Island, Breakfast Bar / Nook, Cabinets - Upgraded, Deck - Exterior, Exterior Access, Stainless Steel Appliances, Wine Chiller
Interior
Interior Features Bathroom - 3/4, Walk-In Closet(s), Pantry, Recessed Lighting, Accessory Apt., Great Room, Sun Room, Home Office, Mud Room, Bathroom, Internet Available - Unknown
Heating Forced Air, Radiant, Propane
Cooling Central Air, 3 or More
Flooring Tile, Carpet, Hardwood, Flooring - Wall to Wall Carpet, Flooring - Stone/Ceramic Tile, Flooring - Hardwood
Fireplaces Number 2
Fireplaces Type Family Room, Master Bedroom
Appliance Range, Dishwasher, Microwave, Refrigerator, Washer, Dryer, Wine Refrigerator, Propane Water Heater, Tank Water Heater, Plumbed For Ice Maker, Utility Connections for Gas Range, Utility Connections for Gas Dryer
Laundry First Floor, Washer Hookup
Exterior
Exterior Feature Professional Landscaping, Sprinkler System, Decorative Lighting, Garden
Garage Spaces 5.0
Fence Fenced/Enclosed, Fenced
Pool Pool - Inground Heated
Community Features Shopping, Tennis Court(s), Park, Walk/Jog Trails, Stable(s), Golf, Medical Facility, Bike Path, Conservation Area, Highway Access, House of Worship, Private School, Public School
Utilities Available for Gas Range, for Gas Dryer, Washer Hookup, Icemaker Connection, Generator Connection
Roof Type Shingle
Total Parking Spaces 4
Garage Yes
Private Pool true
Building
Lot Description Cul-De-Sac, Underground Storage Tank, Gentle Sloping, Level
Foundation Concrete Perimeter
Sewer Private Sewer
Water Private
Schools
Elementary Schools Mathew Thornton
Middle Schools Londonderry
High Schools Londonderry
Others
Senior Community false
Read Less Info
Want to know what your home might be worth? Contact us for a FREE valuation!

Our team is ready to help you sell your home for the highest possible price ASAP
Bought with Blaise Coco • Coco, Early & Associates
GET MORE INFORMATION




