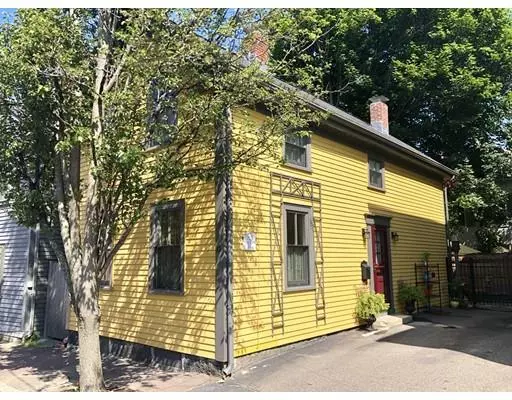For more information regarding the value of a property, please contact us for a free consultation.
Key Details
Sold Price $499,000
Property Type Single Family Home
Sub Type Single Family Residence
Listing Status Sold
Purchase Type For Sale
Square Footage 1,008 sqft
Price per Sqft $495
Subdivision Mcintire Historic District
MLS Listing ID 72547842
Sold Date 10/25/19
Style Colonial, Antique
Bedrooms 3
Full Baths 1
Half Baths 1
HOA Y/N false
Year Built 1876
Annual Tax Amount $6,120
Tax Year 2019
Lot Size 1,742 Sqft
Acres 0.04
Property Description
Salem's Historic McIntire District. The Michael McCarthy House circa 1876, located on a quaint side street in the heart of Salem. Relax and kick back in your private fenced in Beacon Hill style fieldstone patio and garden. Renovated kitchen with quartz countertops. Updated systems with modern day conveniences including central air, new wood windows, roof, Lennox Primo gas heating system and new 220v electrical. Enjoy Salem's downtown museums, restaurants and cafés. Ride the commuter rail to Boston. Two car driveway parking!
Location
State MA
County Essex
Zoning R2
Direction Federal Street, right on Beckford, left on Andover
Rooms
Family Room Flooring - Hardwood
Basement Full, Interior Entry, Bulkhead, Concrete
Primary Bedroom Level Second
Dining Room Flooring - Hardwood, Exterior Access
Kitchen Bathroom - Full, Flooring - Stone/Ceramic Tile, Kitchen Island, Exterior Access
Interior
Heating Forced Air, Natural Gas
Cooling Central Air
Flooring Tile, Hardwood
Appliance Range, Dishwasher, Microwave, Washer, Dryer, Gas Water Heater, Tank Water Heater, Utility Connections for Electric Range, Utility Connections for Electric Oven
Laundry In Basement
Exterior
Exterior Feature Rain Gutters
Fence Fenced/Enclosed, Fenced
Community Features Public Transportation, Shopping, Park, Medical Facility, Highway Access, House of Worship, Marina, Public School, University
Utilities Available for Electric Range, for Electric Oven
Waterfront Description Beach Front, Ocean, 1/2 to 1 Mile To Beach
Roof Type Shingle
Total Parking Spaces 2
Garage No
Building
Lot Description Level
Foundation Granite
Sewer Public Sewer
Water Public
Others
Acceptable Financing Contract
Listing Terms Contract
Read Less Info
Want to know what your home might be worth? Contact us for a FREE valuation!

Our team is ready to help you sell your home for the highest possible price ASAP
Bought with Debra Goldberg • William Raveis R.E. & Home Services



