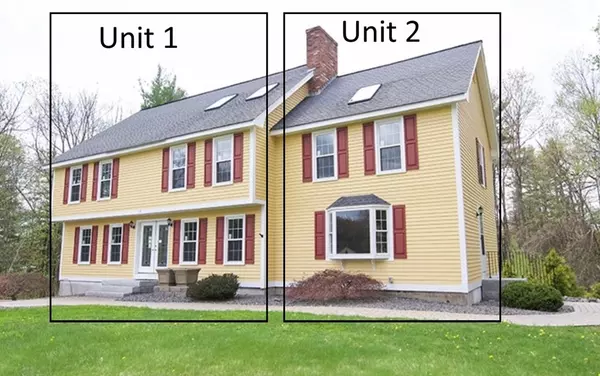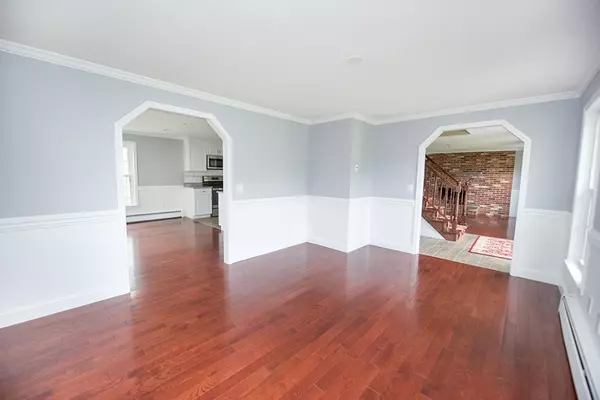For more information regarding the value of a property, please contact us for a free consultation.
Key Details
Sold Price $622,000
Property Type Multi-Family
Sub Type 2 Family - 2 Units Side by Side
Listing Status Sold
Purchase Type For Sale
Square Footage 4,137 sqft
Price per Sqft $150
MLS Listing ID 72325575
Sold Date 08/29/18
Bedrooms 5
Full Baths 3
Half Baths 2
Year Built 1986
Annual Tax Amount $9,718
Tax Year 2017
Lot Size 2.050 Acres
Acres 2.05
Property Description
Sooooo much room! Rare Londonderry Deluxe DUPLEX or extreme In-Law Apartment. One side is 3000 sq ft, 3-4 bedroom + 3 bathroom PLUS the other side is 960 sq ft 2 bedroom / 2 bathroom. Both sides have been COMPLETELY remodeled with QUALITY UPGRADES throughout. Seller offering $6500 back at closing for lighting and other finishing touches. Everything from granite kitchen and bathrooms, flooring and lighting to windows & doors, skylights, new driveway, walk way, deck & furnace. It's BETTER than NEW! This is NOT a conversion - it was built this way. Large side has 3 floors. Master suite includes new full bath, 2 closets (one walk-in), a 3rd floor loft AND bonus room. There is a finished room in the lower level. The smaller side is a full, townhouse style home with 2 bedrooms and a full bath on the second floor, 1/2 bathroom and laundry on the first floor and a full walk out basement. Separate entrance or enter through the garage. Extremely well build deck is accessible from both units.
Location
State NH
County Rockingham
Zoning RESIDE
Direction Rt 102 (exit 4 from Rt 93) Right on Crosby. House is .37 miles on the left
Rooms
Basement Full, Partially Finished, Walk-Out Access, Interior Entry, Garage Access, Concrete
Interior
Interior Features Unit 1(Cathedral/Vaulted Ceilings, Stone/Granite/Solid Counters, High Speed Internet Hookup, Upgraded Cabinets, Upgraded Countertops, Walk-In Closet, Bathroom With Tub & Shower), Unit 2(Cathedral/Vaulted Ceilings, Storage, Stone/Granite/Solid Counters, High Speed Internet Hookup, Upgraded Cabinets, Upgraded Countertops, Bathroom With Tub & Shower), Unit 1 Rooms(Living Room, Dining Room, Kitchen, Loft, Office/Den), Unit 2 Rooms(Living Room, Kitchen)
Heating Unit 1(Hot Water Baseboard, Propane), Unit 2(Hot Water Baseboard, Propane)
Flooring Wood, Tile, Carpet, Unit 1(undefined), Unit 2(Tile Floor, Hardwood Floors, Wood Flooring, Wall to Wall Carpet)
Fireplaces Number 2
Fireplaces Type Unit 1(Fireplace - Wood burning), Unit 2(Fireplace - Wood burning)
Appliance Unit 1(Range, Dishwasher, Microwave, Refrigerator), Unit 2(Range, Dishwasher, Microwave, Refrigerator, Washer, Dryer), Water Heater(Separate Booster), Utility Connections for Electric Range, Utility Connections for Electric Dryer
Laundry Unit 1 Laundry Room
Exterior
Exterior Feature Stone Wall
Garage Spaces 2.0
Utilities Available for Electric Range, for Electric Dryer
Roof Type Shingle
Total Parking Spaces 6
Garage Yes
Building
Lot Description Level
Story 5
Foundation Concrete Perimeter
Sewer Private Sewer
Water Public
Schools
Elementary Schools Matthew Thornto
Middle Schools Londonderry Ms
High Schools Londonderry Hs
Read Less Info
Want to know what your home might be worth? Contact us for a FREE valuation!

Our team is ready to help you sell your home for the highest possible price ASAP
Bought with Non Member • Keller Williams Realty - Londonderry
GET MORE INFORMATION




