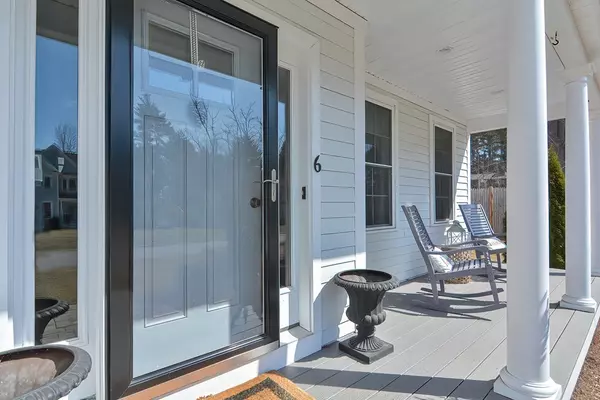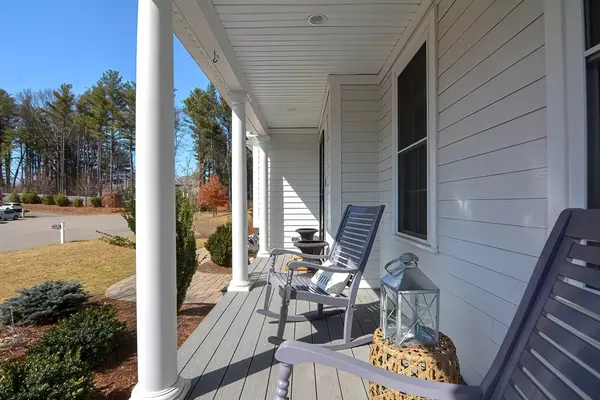For more information regarding the value of a property, please contact us for a free consultation.
Key Details
Sold Price $1,375,000
Property Type Single Family Home
Sub Type Single Family Residence
Listing Status Sold
Purchase Type For Sale
Square Footage 4,306 sqft
Price per Sqft $319
MLS Listing ID 72801815
Sold Date 06/29/21
Style Colonial
Bedrooms 4
Full Baths 3
Half Baths 1
HOA Y/N false
Year Built 2015
Annual Tax Amount $17,053
Tax Year 2021
Lot Size 0.480 Acres
Acres 0.48
Property Description
Welcome to life on the cul de sac in this custom built home walkable to town and school. Imagine yourself living in comfort in this sunny, young home with spacious rooms & open floor plan. Whether you're preparing a gourmet meal in this upgraded kitchen or sitting in front of the fire in the family room with its soaring ceilings, you'll love the function & design of this impeccable, young home. Work from home has never been easier in this sunny home office with French doors for privacy. The kiddos & grownups alike will love the media room & huge playroom on the lower level. The shared enjoyment doesn't end there. The level, professionally landscaped, irrigated & fully fenced in yard is a playground & oasis for the whole family. Luxe baths, upstairs laundry room & large bedrooms with hardwood floors await you on the upper level. The Owner's Suite is a private, quiet retreat to relax and unwind. This high end home was stylishly designed. This is about lifestyle.
Location
State MA
County Norfolk
Zoning RS
Direction Dale St to Rockwood Lane
Rooms
Family Room Cathedral Ceiling(s), Flooring - Hardwood, Open Floorplan
Basement Full, Finished
Primary Bedroom Level Second
Dining Room Flooring - Hardwood, Open Floorplan
Kitchen Closet/Cabinets - Custom Built, Flooring - Hardwood, Flooring - Stone/Ceramic Tile, Dining Area, Countertops - Stone/Granite/Solid, Kitchen Island, Exterior Access, Open Floorplan, Recessed Lighting, Lighting - Pendant, Beadboard
Interior
Interior Features Open Floorplan, Recessed Lighting, Closet, Closet/Cabinets - Custom Built, Open Floor Plan, Wainscoting, Walk-in Storage, Closet - Double, Bathroom - Full, Bathroom - Tiled With Shower Stall, Countertops - Stone/Granite/Solid, Home Office, Bonus Room, Entry Hall, Bathroom
Heating Forced Air, Natural Gas
Cooling Central Air
Flooring Tile, Hardwood, Flooring - Hardwood, Flooring - Laminate, Flooring - Stone/Ceramic Tile
Fireplaces Number 1
Appliance Range, Dishwasher, Microwave, Refrigerator, Gas Water Heater, Plumbed For Ice Maker, Utility Connections for Gas Range, Utility Connections for Electric Oven
Laundry Flooring - Stone/Ceramic Tile, Electric Dryer Hookup, Washer Hookup, Second Floor
Exterior
Exterior Feature Rain Gutters, Professional Landscaping, Sprinkler System
Garage Spaces 2.0
Utilities Available for Gas Range, for Electric Oven, Icemaker Connection
Roof Type Shingle
Total Parking Spaces 6
Garage Yes
Building
Lot Description Cleared, Level
Foundation Concrete Perimeter
Sewer Public Sewer
Water Public
Others
Senior Community false
Read Less Info
Want to know what your home might be worth? Contact us for a FREE valuation!

Our team is ready to help you sell your home for the highest possible price ASAP
Bought with Margaret T. Coppens • Coldwell Banker Realty - Westwood
GET MORE INFORMATION




