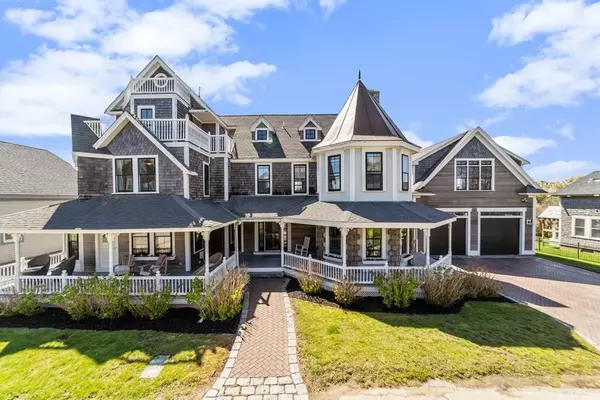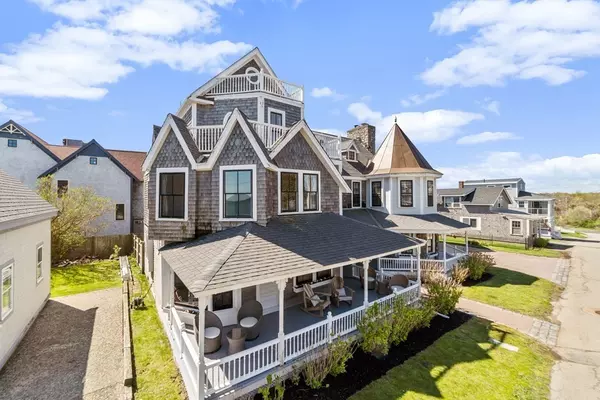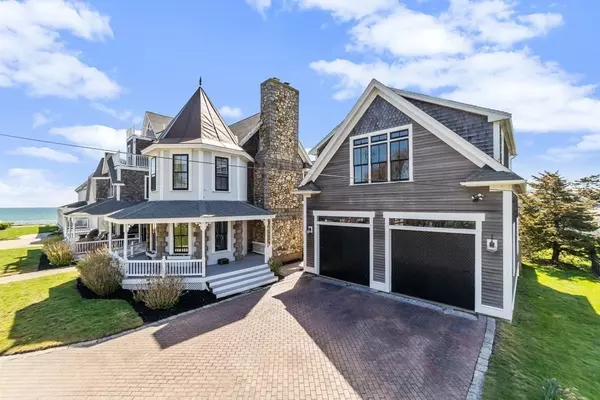For more information regarding the value of a property, please contact us for a free consultation.
Key Details
Sold Price $1,095,000
Property Type Single Family Home
Sub Type Single Family Residence
Listing Status Sold
Purchase Type For Sale
Square Footage 4,064 sqft
Price per Sqft $269
Subdivision Brant Rock
MLS Listing ID 72824359
Sold Date 07/08/21
Style Victorian
Bedrooms 4
Full Baths 3
Half Baths 1
Year Built 1910
Annual Tax Amount $10,726
Tax Year 2021
Lot Size 6,969 Sqft
Acres 0.16
Property Description
Only 45 minutes from Boston! With an ocean view from every room, this seaside home is perfect year round or as a beach getaway. Come visit Brant Rock - a social, vibrant, and walkable community with dining and entertainment (featured in various major motion pictures). Step inside to a completely renovated and open floor plan with wide pinewood throughout. Elevated by the grand stone fireplace and custom nautical detailing. The 2nd floor showcases three spacious bedrooms, including the master suite adorned with cathedral ceilings, walk in closet, and loft. On the 3rd floor you’ll find an additional master suite featuring French doors opening to a wraparound widows walk. After a day at the beach, unwind in the game room with retro black and white tiling. Grill on the deck off the kitchen or relax while watching the waves on the wraparound porch. No flood insurance required.
Location
State MA
County Plymouth
Area Brant Rock
Zoning R-1
Direction Rte 3 south to exit 22 (Rte 14) towards Duxbury to rte 139 turn right on Ocean Street left on Thomas
Rooms
Basement Partially Finished, Interior Entry, Bulkhead
Interior
Heating Baseboard, Natural Gas
Cooling Central Air
Flooring Wood, Tile
Fireplaces Number 3
Appliance Range, Dishwasher, Microwave, Gas Water Heater, Utility Connections for Gas Range, Utility Connections for Gas Dryer
Exterior
Garage Spaces 2.0
Fence Fenced
Utilities Available for Gas Range, for Gas Dryer
Waterfront Description Beach Front, 0 to 1/10 Mile To Beach
View Y/N Yes
View Scenic View(s)
Roof Type Shingle
Total Parking Spaces 2
Garage Yes
Building
Foundation Concrete Perimeter, Block
Sewer Public Sewer
Water Public
Read Less Info
Want to know what your home might be worth? Contact us for a FREE valuation!

Our team is ready to help you sell your home for the highest possible price ASAP
Bought with Susan Lee • Keller Williams Elite
GET MORE INFORMATION




