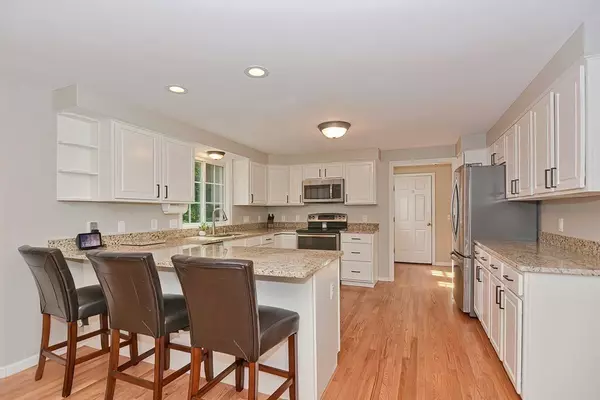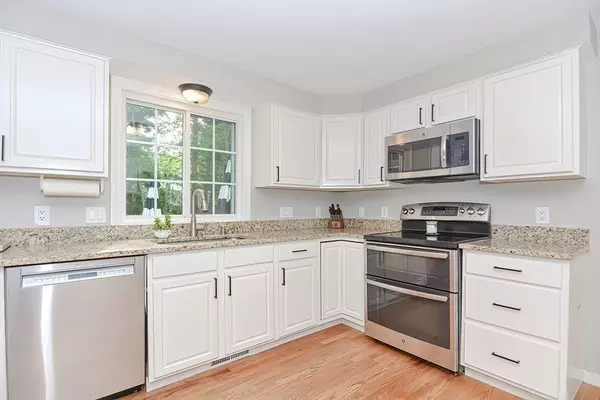For more information regarding the value of a property, please contact us for a free consultation.
Key Details
Sold Price $685,000
Property Type Single Family Home
Sub Type Single Family Residence
Listing Status Sold
Purchase Type For Sale
Square Footage 3,072 sqft
Price per Sqft $222
Subdivision The Cliffs
MLS Listing ID 72841002
Sold Date 07/13/21
Style Colonial
Bedrooms 4
Full Baths 3
Half Baths 1
HOA Y/N false
Year Built 1997
Annual Tax Amount $7,948
Tax Year 2021
Lot Size 0.430 Acres
Acres 0.43
Property Description
BREAKING NEWS -- fabulous, fantastic big-family / small-town living in the bucolic and desirable Cliffs Neighborhood, Vaulted foyer is your entree to a wide open living area. Features a serene sun room and more! Roomy eat-in-kitchen with abundant granite countertops, tons of cabinets.... opens wide into homey family room, and easy access to the large dining room and the sunroom. Mudroom with exterior access nestled in the back corner. Boasting full laundry rm and extra closet space. The family room -- with fireplace -- opens to the living room or can be closed off for privacy with pocket doors. Upstairs, the vaulted Master Bedroom and Bathroom are flooded with natural light. Three additional bedrooms round out the second floor. The finished basement offers a full bathroom, a dedicated office and a multi-function room. Many recent improvements and updates including new wall-to-wall carpeting in the bedrooms. Close proximity to schools, all major highways and both Boston and PVD.
Location
State MA
County Bristol
Zoning 1010
Direction Kelley Blvd to Raymond Hall Dr to Wagon Wheel or Landry Ave to Old Wood Rd to Wagon Wheel
Rooms
Family Room Flooring - Hardwood, Cable Hookup, Open Floorplan, Lighting - Sconce
Basement Full, Finished
Primary Bedroom Level Second
Dining Room Flooring - Hardwood, Wainscoting
Kitchen Flooring - Hardwood, Dining Area, Countertops - Stone/Granite/Solid, Deck - Exterior, Exterior Access, Open Floorplan, Recessed Lighting, Stainless Steel Appliances, Peninsula
Interior
Interior Features Cathedral Ceiling(s), Closet - Cedar, Sun Room, Office, Central Vacuum
Heating Forced Air, Oil
Cooling Central Air
Flooring Tile, Hardwood, Flooring - Wall to Wall Carpet
Fireplaces Number 1
Fireplaces Type Family Room
Appliance Range, Oven, Dishwasher, Disposal, Refrigerator, Freezer, Washer, Dryer, Utility Connections for Electric Range, Utility Connections for Electric Oven, Utility Connections for Electric Dryer
Laundry Bathroom - 3/4, In Basement
Exterior
Exterior Feature Rain Gutters, Sprinkler System
Garage Spaces 2.0
Community Features Public Transportation, Shopping, Pool, Tennis Court(s), Park, Walk/Jog Trails, Stable(s), Golf, Medical Facility, Bike Path, Conservation Area, Highway Access, House of Worship, Private School, Public School, T-Station
Utilities Available for Electric Range, for Electric Oven, for Electric Dryer
Roof Type Shingle
Total Parking Spaces 2
Garage Yes
Building
Foundation Concrete Perimeter
Sewer Public Sewer
Water Public
Schools
Elementary Schools Martin
Others
Senior Community false
Read Less Info
Want to know what your home might be worth? Contact us for a FREE valuation!

Our team is ready to help you sell your home for the highest possible price ASAP
Bought with Greg Martin • Move Forward Real Estate
GET MORE INFORMATION




