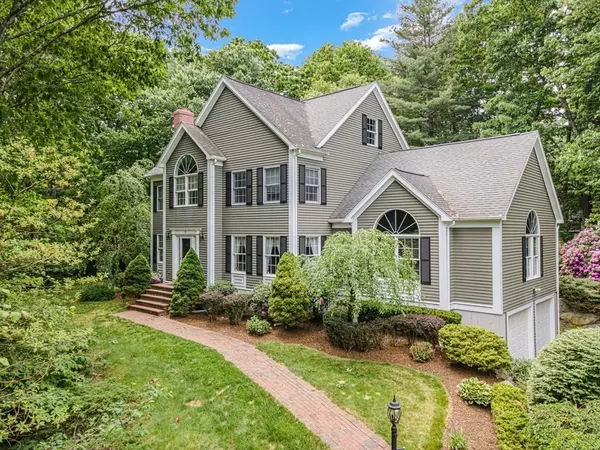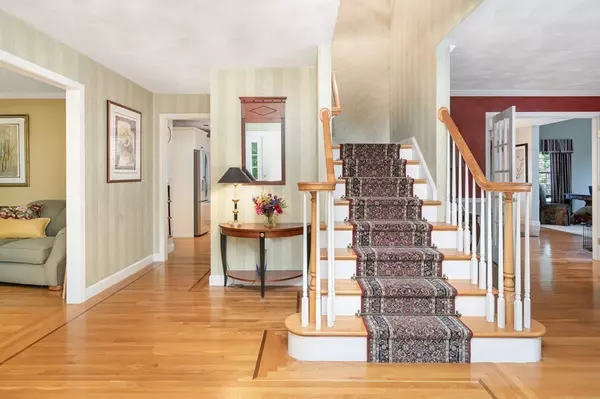For more information regarding the value of a property, please contact us for a free consultation.
Key Details
Sold Price $1,050,000
Property Type Single Family Home
Sub Type Single Family Residence
Listing Status Sold
Purchase Type For Sale
Square Footage 3,572 sqft
Price per Sqft $293
Subdivision Dela Park Acres
MLS Listing ID 72842759
Sold Date 07/30/21
Style Colonial
Bedrooms 4
Full Baths 2
Half Baths 2
Year Built 1996
Annual Tax Amount $16,854
Tax Year 2021
Lot Size 0.960 Acres
Acres 0.96
Property Description
Welcome to DELA PARK ACRES located in the delightful Town of Medfield. Nestled on a .96 acre lot with manicured mature landscaping you will find this center entrance Colonial with fabulous curb appeal. The grand foyer with double banisters and a turned stairway flows into the formal dining & living rooms showcasing gleaming hardwood flooring & a classic stone & wood millwork fireplace. Wait till you see this super spacious gourmet kitchen with an outstanding entertaining size island & separate dining area. Access is off the kitchen to a screened-in porch for seasonal use & steps to the private rear yard.The great room with cathedral ceilings makes this the perfect home to enjoy with family & friends.4 bedrooms on the 2nd level. Check out the hand painted Winnie-the-Pooh room. Bonuses:1st floor laundry room, walk-up attic for easy storage or future potential living area, oversized two car garage with grade level access to recreation & media room w/1/2 bath, town water/town sewer, c-air.
Location
State MA
County Norfolk
Zoning Res
Direction Off Rt 109
Rooms
Family Room Cathedral Ceiling(s), Ceiling Fan(s), Deck - Exterior, Open Floorplan
Basement Full, Finished, Walk-Out Access, Interior Entry, Garage Access
Primary Bedroom Level Second
Dining Room Flooring - Hardwood, Chair Rail, Wainscoting, Crown Molding
Kitchen Dining Area, Pantry, Countertops - Stone/Granite/Solid, Kitchen Island, Exterior Access, Open Floorplan
Interior
Interior Features Bathroom - Half, Closet - Walk-in, Slider, Game Room, Bonus Room, Exercise Room
Heating Forced Air, Natural Gas
Cooling Central Air
Flooring Tile, Carpet, Hardwood, Flooring - Wall to Wall Carpet
Fireplaces Number 1
Fireplaces Type Living Room
Appliance Oven, Dishwasher, Refrigerator, Electric Water Heater, Utility Connections for Gas Range, Utility Connections for Electric Oven
Laundry Flooring - Stone/Ceramic Tile, Main Level, First Floor
Exterior
Exterior Feature Rain Gutters, Professional Landscaping
Garage Spaces 2.0
Fence Invisible
Community Features Public Transportation, Shopping, Pool, Tennis Court(s), Park, Walk/Jog Trails, Stable(s), Golf, Medical Facility, Laundromat, Bike Path, Conservation Area, Highway Access, House of Worship, Private School, Public School, T-Station, University
Utilities Available for Gas Range, for Electric Oven
Roof Type Shingle
Total Parking Spaces 8
Garage Yes
Building
Lot Description Corner Lot, Wooded
Foundation Concrete Perimeter
Sewer Public Sewer
Water Public
Others
Acceptable Financing Contract
Listing Terms Contract
Read Less Info
Want to know what your home might be worth? Contact us for a FREE valuation!

Our team is ready to help you sell your home for the highest possible price ASAP
Bought with Gloria Kelly • Conway - Medfield
GET MORE INFORMATION




