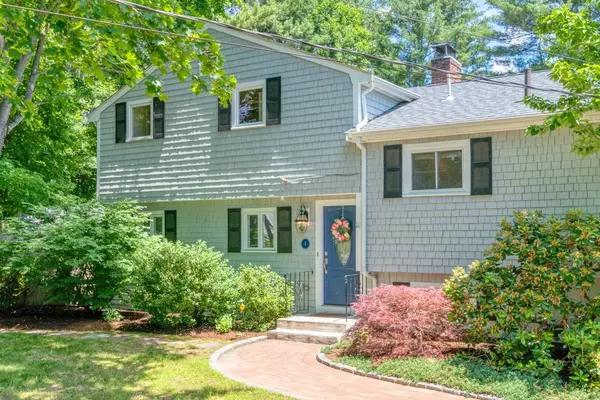For more information regarding the value of a property, please contact us for a free consultation.
Key Details
Sold Price $700,000
Property Type Single Family Home
Sub Type Single Family Residence
Listing Status Sold
Purchase Type For Sale
Square Footage 2,176 sqft
Price per Sqft $321
MLS Listing ID 72851448
Sold Date 07/30/21
Bedrooms 4
Full Baths 3
HOA Y/N false
Year Built 1955
Annual Tax Amount $9,319
Tax Year 2021
Lot Size 1.050 Acres
Acres 1.05
Property Description
Lovely multi-level home on a spectacular one acre lot located in a popular neighborhood with tree lined sidewalks. Large kitchen opens to dining area with access to a deck overlooking a manicured back yard. Living room has a bow window, built-in shelves and cozy gas fireplace for those chilly winter evenings. The lower level includes a remodeled bathroom with tiled shower, convenient laundry room and spacious family room with windows overlooking the back yard. The second level offers three bedrooms with hardwood floors and full bath. The master suite includes hardwood floors, a sitting area, three double closets and a new full bathroom with double vanity. A spacious backyard provides plenty of room for gardens and the large play structure is a special treat for kids. Medfield is 17 miles SW of Boston and offers miles of trails for those who love nature. Central air and one car garage. Furniture is virtually staged. First showings at open house. Offers, if any, due Monday 6/21 by 12pm.
Location
State MA
County Norfolk
Zoning RT
Direction located off of south street.
Rooms
Family Room Flooring - Stone/Ceramic Tile
Basement Partial, Walk-Out Access, Sump Pump
Primary Bedroom Level Third
Dining Room Flooring - Laminate, Exterior Access, Recessed Lighting, Slider
Kitchen Flooring - Laminate, Recessed Lighting
Interior
Interior Features Internet Available - Broadband
Heating Forced Air, Natural Gas
Cooling Central Air
Flooring Tile, Hardwood, Wood Laminate
Fireplaces Number 1
Fireplaces Type Living Room
Appliance Range, Dishwasher, Microwave, Refrigerator, Gas Water Heater, Utility Connections for Gas Range, Utility Connections for Electric Range
Laundry Flooring - Stone/Ceramic Tile, Electric Dryer Hookup, Washer Hookup, In Basement
Exterior
Exterior Feature Storage
Garage Spaces 1.0
Utilities Available for Gas Range, for Electric Range, Washer Hookup
Roof Type Shingle
Total Parking Spaces 3
Garage Yes
Building
Lot Description Corner Lot, Level
Foundation Concrete Perimeter
Sewer Public Sewer
Water Public
Others
Acceptable Financing Contract
Listing Terms Contract
Read Less Info
Want to know what your home might be worth? Contact us for a FREE valuation!

Our team is ready to help you sell your home for the highest possible price ASAP
Bought with Laina Kaplan • Northeast Signature Properties, LLC
GET MORE INFORMATION




