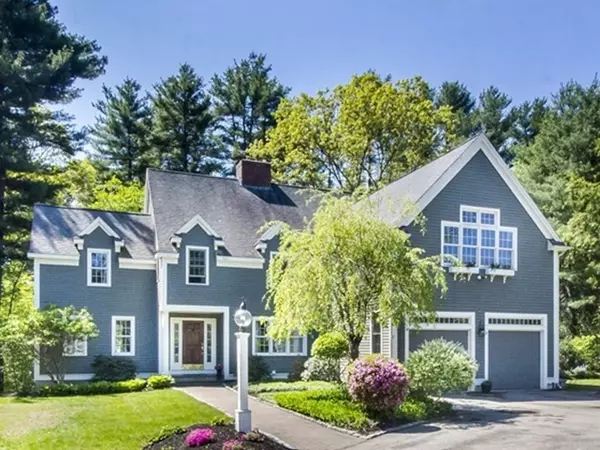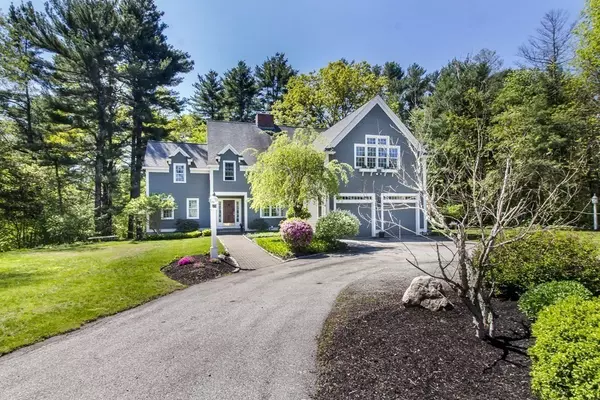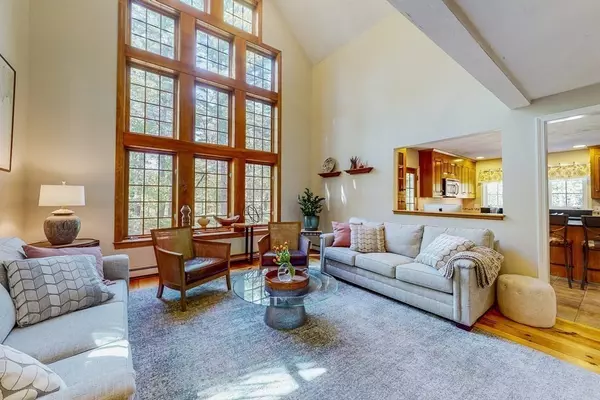For more information regarding the value of a property, please contact us for a free consultation.
Key Details
Sold Price $1,189,900
Property Type Single Family Home
Sub Type Single Family Residence
Listing Status Sold
Purchase Type For Sale
Square Footage 3,855 sqft
Price per Sqft $308
MLS Listing ID 72834408
Sold Date 08/16/21
Style Colonial
Bedrooms 4
Full Baths 2
Half Baths 1
HOA Y/N false
Year Built 1998
Annual Tax Amount $13,677
Tax Year 2021
Lot Size 1.100 Acres
Acres 1.1
Property Description
Exquisite home located on a professionally landscaped 1.1 acre lot abutting conservation land in a desirable cul de sac. The wide plank red pine floors with square nails and decorative finishes are showcased throughout. The first floor features a gourmet kitchen with numerous upgrades: professional stainless appliances - double wall oven, 5-burner Thermador gas range - soapstone counters, custom cabinets, and a spacious dining area. Also, French door access to the large deck. Adjacent is the gorgeous family room with a wall of windows, cathedral ceiling and fireplace with insert. Also on this level: living room, fireplaced dining room with dentil molding, a mud/laundry room, and a half bath. Upstairs the master suite has a large walk-in closet, a spa-like bath with a granite double vanity, an oversized soaking tub and shower. Additionally, there are three large bedrooms, and an updated hallway bath. Walkout lower level with private office and play rooms. Beautiful bluestone patio.
Location
State MA
County Norfolk
Zoning RT
Direction From Medfield Center travel on 109 past Hartford St. Turn RT on Millbrook St. Turn RT on Linden Ct.
Rooms
Family Room Cathedral Ceiling(s), Ceiling Fan(s), Closet/Cabinets - Custom Built, Flooring - Hardwood, Flooring - Wood, Balcony - Interior, Recessed Lighting
Basement Partial, Partially Finished, Walk-Out Access, Interior Entry
Primary Bedroom Level Second
Dining Room Flooring - Hardwood, Flooring - Wood
Kitchen Flooring - Hardwood, Flooring - Stone/Ceramic Tile, Flooring - Wood, Dining Area, Pantry, Countertops - Stone/Granite/Solid, Countertops - Upgraded, French Doors, Kitchen Island, Cabinets - Upgraded, Deck - Exterior, Exterior Access, Recessed Lighting, Stainless Steel Appliances, Gas Stove
Interior
Interior Features Closet - Double, Closet/Cabinets - Custom Built, Closet, Recessed Lighting, Slider, Entrance Foyer, Mud Room, Office, Play Room, Other
Heating Baseboard, Natural Gas
Cooling Central Air
Flooring Tile, Carpet, Pine, Flooring - Hardwood, Flooring - Wood, Flooring - Stone/Ceramic Tile, Flooring - Wall to Wall Carpet
Fireplaces Number 2
Fireplaces Type Dining Room, Family Room
Appliance Oven, Dishwasher, Disposal, Countertop Range, Refrigerator, Washer, Dryer, Vacuum System - Rough-in, Gas Water Heater, Utility Connections for Gas Range, Utility Connections for Gas Oven, Utility Connections for Gas Dryer, Utility Connections for Electric Dryer
Laundry Washer Hookup, Flooring - Stone/Ceramic Tile, Dryer Hookup - Dual, First Floor
Exterior
Exterior Feature Rain Gutters, Professional Landscaping
Garage Spaces 2.0
Community Features Shopping, Tennis Court(s), Park, Walk/Jog Trails, Conservation Area, Highway Access, House of Worship, Private School, Public School
Utilities Available for Gas Range, for Gas Oven, for Gas Dryer, for Electric Dryer
Roof Type Shingle
Total Parking Spaces 4
Garage Yes
Building
Lot Description Cul-De-Sac, Level
Foundation Concrete Perimeter
Sewer Private Sewer
Water Public
Schools
Elementary Schools Mem, Whee, Dale
Middle Schools Blake Middle
High Schools Medfield High
Others
Acceptable Financing Contract
Listing Terms Contract
Read Less Info
Want to know what your home might be worth? Contact us for a FREE valuation!

Our team is ready to help you sell your home for the highest possible price ASAP
Bought with Lynne Hofmann Ritucci • Realty Executives Boston West
GET MORE INFORMATION




