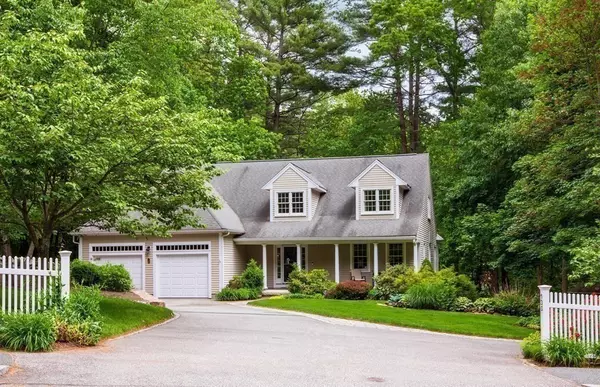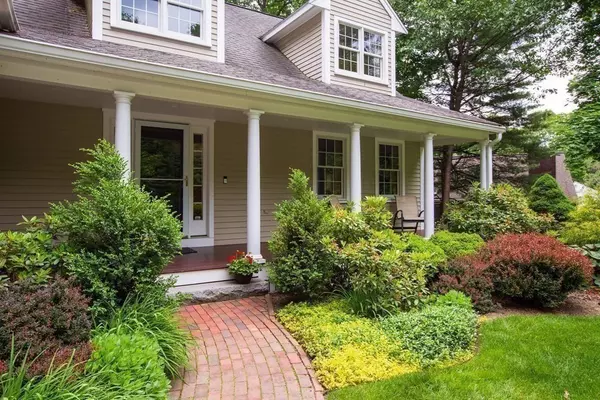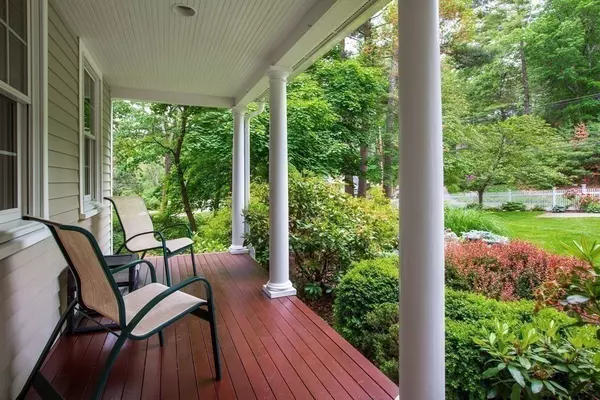For more information regarding the value of a property, please contact us for a free consultation.
Key Details
Sold Price $1,002,000
Property Type Single Family Home
Sub Type Single Family Residence
Listing Status Sold
Purchase Type For Sale
Square Footage 3,514 sqft
Price per Sqft $285
MLS Listing ID 72847231
Sold Date 08/20/21
Style Cape
Bedrooms 4
Full Baths 3
Half Baths 1
HOA Y/N false
Year Built 1998
Annual Tax Amount $14,963
Tax Year 2021
Lot Size 1.400 Acres
Acres 1.4
Property Description
Stunning custom cape with spectacular landscaping in close to town location.This much admired home with open floor plan offers three floors of comfortable,elegant living. First floor boasts a cathedral foyer,study, first floor master, walk in closet, en suite bath and laundry.Cherry kitchen with granite and high end appliances opens to large dining area and cathedral living room with marbled surround gas fire place,custom cabinetry and french doors to an enclosed porch.Two generous bedrooms and nook for additional home office space with transom windows invite an abundance of natural light.Full bathroom with skylight and large walk in closet complete the second floor. Storage and closets galore!Expansive lower level family room large enough for relaxing,movie nights,hobbies and a pool table.Fourth bedroom,full bathroom and walk out lower level open to patio with private wooded backyard and babbling brook.Meticulous heated two car garage with interior/exterior access.Spacious shed. Mint!
Location
State MA
County Norfolk
Zoning RS
Direction Route 27 Or Route 109 to 130 South Street
Rooms
Family Room Bathroom - Full, Walk-In Closet(s), Flooring - Wall to Wall Carpet, Exterior Access, Recessed Lighting, Storage
Basement Full
Primary Bedroom Level Main
Dining Room Flooring - Hardwood, Recessed Lighting, Lighting - Overhead
Kitchen Closet/Cabinets - Custom Built, Flooring - Hardwood, Pantry, Countertops - Stone/Granite/Solid, Breakfast Bar / Nook, Recessed Lighting, Gas Stove
Interior
Interior Features Bathroom - Half, Pedestal Sink, Closet/Cabinets - Custom Built, Countertops - Stone/Granite/Solid, Closet, Bathroom, Study, Foyer, Sun Room, Internet Available - Broadband
Heating Forced Air, Natural Gas
Cooling Central Air
Flooring Tile, Carpet, Concrete, Hardwood, Flooring - Marble, Flooring - Hardwood
Fireplaces Number 1
Fireplaces Type Living Room
Appliance Range, Dishwasher, Disposal, Refrigerator, Freezer, Range Hood, Gas Water Heater, Plumbed For Ice Maker, Utility Connections for Gas Range, Utility Connections for Electric Oven, Utility Connections for Gas Dryer
Laundry Flooring - Stone/Ceramic Tile, Main Level, Gas Dryer Hookup, Recessed Lighting, Washer Hookup, First Floor
Exterior
Exterior Feature Rain Gutters, Storage, Professional Landscaping, Sprinkler System, Garden, Stone Wall
Garage Spaces 2.0
Community Features Public Transportation, Shopping, Tennis Court(s), Park, Walk/Jog Trails, Conservation Area, Highway Access, House of Worship, Private School, Public School
Utilities Available for Gas Range, for Electric Oven, for Gas Dryer, Washer Hookup, Icemaker Connection
Waterfront Description Stream
Roof Type Shingle
Total Parking Spaces 5
Garage Yes
Building
Lot Description Wooded, Easements
Foundation Concrete Perimeter
Sewer Public Sewer
Water Public
Schools
Elementary Schools Mem/Wheel/Dale
Middle Schools Blake
High Schools Medfield
Others
Senior Community false
Acceptable Financing Contract
Listing Terms Contract
Read Less Info
Want to know what your home might be worth? Contact us for a FREE valuation!

Our team is ready to help you sell your home for the highest possible price ASAP
Bought with Eric Pearlman • Douglas Elliman Real Estate - Park Plaza
GET MORE INFORMATION




