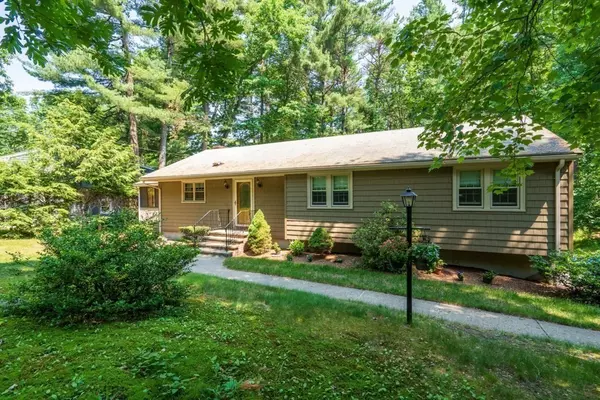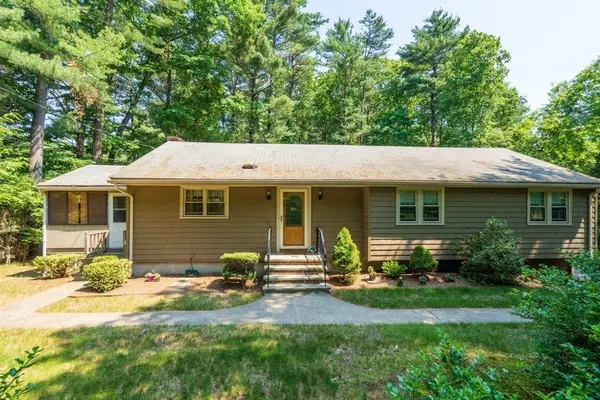For more information regarding the value of a property, please contact us for a free consultation.
Key Details
Sold Price $549,000
Property Type Single Family Home
Sub Type Single Family Residence
Listing Status Sold
Purchase Type For Sale
Square Footage 1,678 sqft
Price per Sqft $327
MLS Listing ID 72847352
Sold Date 08/23/21
Style Ranch
Bedrooms 3
Full Baths 2
Half Baths 1
HOA Y/N false
Year Built 1969
Annual Tax Amount $7,658
Tax Year 2021
Lot Size 0.690 Acres
Acres 0.69
Property Description
Classic 3 bedroom, 2.5 bath Ranch on private, wooded 2/3 acre lot, located minutes from the shopping and restaurants of both Medfield and Walpole town centers, and Walpole commuter rail. Front entrance foyer leads kitchen with gas range, and open-concept living/dining room featuring hardwood floors, wood burning fireplace, and picture windows overlooking the backyard. Sunny three-season porch provides great space to relax, and exits to an elevated deck with steps down to a spacious backyard. Master bedroom has private bath and walk-in-closet, and two additional large bedrooms share a full bath. Partially finished basement includes laundry, storage, half bath, garage access, and large family room with wall-to-wall carpet, brick fireplace, & built-ins with great natural light from picture window. Windows and siding done 2017, newer hot water tank, great landscaping. Perfect location for commuters, enjoy top-notch schools and all that Medfield has to offer. Take the virtual tour now!
Location
State MA
County Norfolk
Zoning RT
Direction Route 109 West, Left to Route 27/High St
Rooms
Family Room Flooring - Wall to Wall Carpet, Window(s) - Picture, Recessed Lighting
Basement Full, Partially Finished, Garage Access
Primary Bedroom Level First
Dining Room Flooring - Hardwood, Lighting - Overhead
Kitchen Flooring - Hardwood
Interior
Interior Features Ceiling Fan(s), Vaulted Ceiling(s), Closet, Sun Room, Foyer
Heating Baseboard, Natural Gas
Cooling Window Unit(s)
Flooring Carpet, Hardwood, Flooring - Wall to Wall Carpet
Fireplaces Number 2
Fireplaces Type Family Room, Living Room
Appliance Range, Dishwasher, Trash Compactor, Microwave, Refrigerator, Gas Water Heater, Utility Connections for Gas Range, Utility Connections for Electric Oven
Laundry In Basement, Washer Hookup
Exterior
Exterior Feature Storage, Stone Wall
Garage Spaces 2.0
Community Features Shopping, Pool, Park, Walk/Jog Trails, Laundromat, Conservation Area, House of Worship, Private School, Public School
Utilities Available for Gas Range, for Electric Oven, Washer Hookup
Roof Type Shingle
Total Parking Spaces 4
Garage Yes
Building
Lot Description Wooded
Foundation Concrete Perimeter
Sewer Private Sewer
Water Private
Schools
Elementary Schools Medfield Public
Middle Schools Blake Middle
High Schools Medfield High
Others
Senior Community false
Read Less Info
Want to know what your home might be worth? Contact us for a FREE valuation!

Our team is ready to help you sell your home for the highest possible price ASAP
Bought with Patricia Bodin • RE/MAX Real Estate Center
GET MORE INFORMATION




