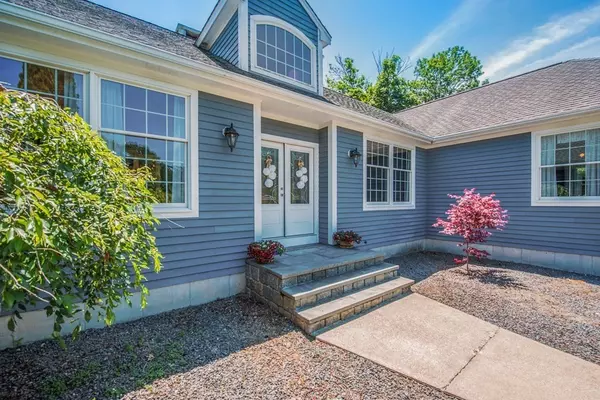For more information regarding the value of a property, please contact us for a free consultation.
Key Details
Sold Price $855,000
Property Type Single Family Home
Sub Type Single Family Residence
Listing Status Sold
Purchase Type For Sale
Square Footage 3,098 sqft
Price per Sqft $275
Subdivision Sheldonville Farms
MLS Listing ID 72854439
Sold Date 08/27/21
Style Ranch
Bedrooms 4
Full Baths 2
Half Baths 1
HOA Y/N false
Year Built 1998
Annual Tax Amount $11,383
Tax Year 2021
Lot Size 1.000 Acres
Acres 1.0
Property Description
Fabulous Contemporary Ranch in picturesque Sheldonville Farms!!! Sited on just over an acre of beautiful grounds this 1 owner home is a pleasure to show! Architectural features include the 9 foot ceilings and the gourmet kitchen w/ granite counters, a guest seating center island, induction cook top, 2 ovens and the gorgeous cabinets for everything the most creative chef needs! The kitchen flows easily into the family room with fireplace and sliding doors to the outdoor kitchen and patio. The living room has cathedral ceilings, fireplace and hardwood floors. Wait until you see the Master Suite with its sumptuous master bath! You'll never leave! There are 3 other bedrooms with hardwood floors, another gorgeous full bath and a half bath for quests, The attached 2 car garage and the side door entrance both enter into the mud room which is perfect for those who want to hide everything in the back closets and laundry. This custom home was designed for today's modern living and shows like new
Location
State MA
County Bristol
Zoning 101
Direction 120 Route. Left on Holmes. Rt on Millard. Rt on Farm Hill. Rt on Cedar Ridge. Rt on Chipping Stone.
Rooms
Family Room Cathedral Ceiling(s), Closet, Flooring - Wall to Wall Carpet, Exterior Access, Open Floorplan, Slider
Basement Full, Interior Entry, Bulkhead
Primary Bedroom Level Main
Dining Room Flooring - Hardwood
Kitchen Flooring - Stone/Ceramic Tile, Dining Area, Pantry, Countertops - Stone/Granite/Solid, Countertops - Upgraded, Kitchen Island, Breakfast Bar / Nook, Cabinets - Upgraded, Open Floorplan, Recessed Lighting, Lighting - Pendant, Lighting - Overhead
Interior
Interior Features Bathroom - Half, Walk-In Closet(s), Mud Room
Heating Baseboard, Oil
Cooling Central Air
Flooring Tile, Carpet, Hardwood, Flooring - Stone/Ceramic Tile
Fireplaces Number 1
Fireplaces Type Family Room, Living Room
Appliance Dishwasher, Countertop Range, Refrigerator, Washer, Dryer, Range Hood, Oil Water Heater, Utility Connections for Electric Range, Utility Connections for Electric Oven, Utility Connections for Electric Dryer
Laundry Dryer Hookup - Electric, First Floor, Washer Hookup
Exterior
Exterior Feature Rain Gutters, Sprinkler System
Garage Spaces 2.0
Utilities Available for Electric Range, for Electric Oven, for Electric Dryer, Washer Hookup
Roof Type Shingle
Total Parking Spaces 6
Garage Yes
Building
Lot Description Cleared, Gentle Sloping
Foundation Concrete Perimeter
Sewer Private Sewer
Water Private
Schools
Elementary Schools Amvet Blvd.
Middle Schools Nams
High Schools Nahs
Others
Senior Community false
Read Less Info
Want to know what your home might be worth? Contact us for a FREE valuation!

Our team is ready to help you sell your home for the highest possible price ASAP
Bought with Cheryl Deschenes • WEICHERT, REALTORS® - Hunter Properties
GET MORE INFORMATION




