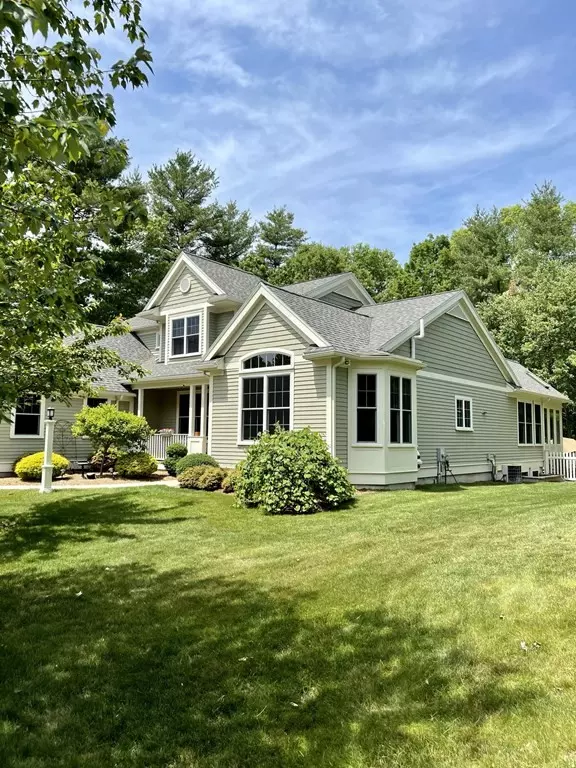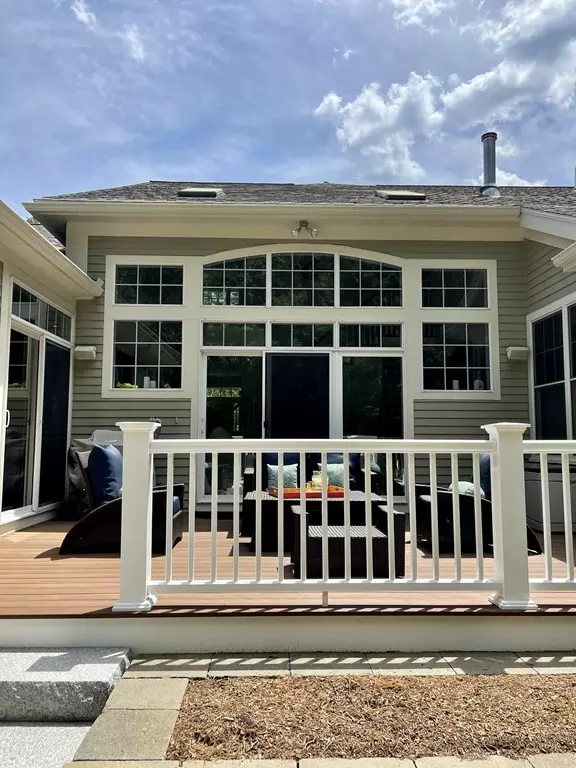For more information regarding the value of a property, please contact us for a free consultation.
Key Details
Sold Price $1,170,000
Property Type Single Family Home
Sub Type Single Family Residence
Listing Status Sold
Purchase Type For Sale
Square Footage 2,900 sqft
Price per Sqft $403
MLS Listing ID 72842163
Sold Date 08/27/21
Style Contemporary
Bedrooms 5
Full Baths 3
Half Baths 1
HOA Fees $440/mo
HOA Y/N true
Year Built 2004
Annual Tax Amount $14,710
Tax Year 2021
Lot Size 0.300 Acres
Acres 0.3
Property Description
Modern architectural custom home built in 2004. Beautiful landscaping surrounds on quiet cul de sac. Open, airy & bright best describes this 4200sqft home w/soaring ceilings, oversized windows & 1st floor master living. Enjoy peace & tranquility relaxing on 3 season porch, deck, or patio. Fenced yard w/beautiful landscaping, raised garden, built in fire pit & 2 patio areas all surrounded by woods. Lower level walk out basement finished for in-law apt, live in help, or large familes includes 3/4 kitchen, living/dining rooms, 2 bedrooms & full bath w/laundry. 2nd floor set up w/2nd master, guest bed & full bath. Homes has numerous upgrades including brand new roof 2020. Bridlefield is the best of both worlds offering single family living (not a condo) in your home while providing the convenience of no maintenance living outside your home. The association cares for all landscaping, snow plowing & shoveling right to your door step. Commuters note, train to Boston from Walpole minutes away
Location
State MA
County Norfolk
Zoning Res
Direction Bridlefield is a private road off of Granite St. MORE PHOTOS COMING SOON
Rooms
Basement Full, Finished, Walk-Out Access, Interior Entry, Radon Remediation System
Primary Bedroom Level First
Dining Room Vaulted Ceiling(s), Flooring - Hardwood, Window(s) - Bay/Bow/Box
Kitchen Vaulted Ceiling(s), Flooring - Hardwood, Dining Area, Countertops - Stone/Granite/Solid, Countertops - Upgraded, Kitchen Island, Breakfast Bar / Nook, Deck - Exterior, Exterior Access, Open Floorplan, Recessed Lighting, Slider, Stainless Steel Appliances, Gas Stove
Interior
Interior Features Ceiling - Cathedral, Home Office, Sun Room, Living/Dining Rm Combo, Exercise Room, Central Vacuum, Sauna/Steam/Hot Tub, Wired for Sound
Heating Central, Forced Air
Cooling Central Air
Flooring Tile, Carpet, Hardwood, Wood Laminate, Flooring - Hardwood, Flooring - Wood, Flooring - Laminate
Fireplaces Number 1
Fireplaces Type Living Room, Wood / Coal / Pellet Stove
Appliance Oven, Dishwasher, Disposal, Microwave, Countertop Range, Refrigerator, Vacuum System, Gas Water Heater, Tank Water Heaterless, Plumbed For Ice Maker, Utility Connections for Gas Range, Utility Connections for Gas Oven, Utility Connections for Electric Oven, Utility Connections for Electric Dryer
Laundry Flooring - Stone/Ceramic Tile, Electric Dryer Hookup, Washer Hookup, First Floor
Exterior
Exterior Feature Storage, Professional Landscaping, Sprinkler System, Decorative Lighting, Garden, Stone Wall
Garage Spaces 2.0
Fence Fenced/Enclosed, Fenced, Invisible
Community Features Sidewalks
Utilities Available for Gas Range, for Gas Oven, for Electric Oven, for Electric Dryer, Washer Hookup, Icemaker Connection
Roof Type Shingle
Total Parking Spaces 4
Garage Yes
Building
Lot Description Cul-De-Sac, Wooded, Cleared
Foundation Concrete Perimeter
Sewer Public Sewer, Other
Water Public
Read Less Info
Want to know what your home might be worth? Contact us for a FREE valuation!

Our team is ready to help you sell your home for the highest possible price ASAP
Bought with Sandra Keller • Coldwell Banker Realty - Milton
GET MORE INFORMATION




