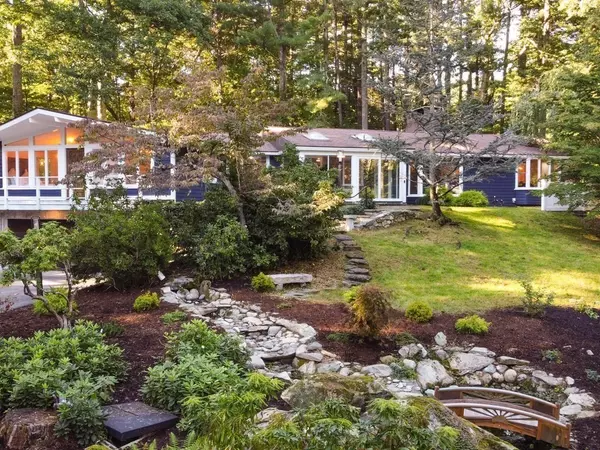For more information regarding the value of a property, please contact us for a free consultation.
Key Details
Sold Price $1,150,000
Property Type Single Family Home
Sub Type Single Family Residence
Listing Status Sold
Purchase Type For Sale
Square Footage 3,500 sqft
Price per Sqft $328
MLS Listing ID 72902796
Sold Date 11/16/21
Style Contemporary
Bedrooms 5
Full Baths 2
Half Baths 1
Year Built 1954
Annual Tax Amount $11,714
Tax Year 2021
Lot Size 2.000 Acres
Acres 2.0
Property Description
Don't miss out on this fantastic opportunity to own your dream home in this sought-after neighborhood, an easy walk to Medfield Town Center, Rocky Woods Reservation, parks and schools. This outstanding contemporary ranch is perfect for entertaining w/many unique features, picture windows throughout, from which you can enjoy nature from every room.Living room with stone fireplace, open floor plan to the dining room and kitchen.Dinning room is spacious with picture windows and opens to a gorgeous kitchen which was updated w/white cabinets, granite counter tops, ceramic backsplash, kitchen island and dinning area. Matte white appliances with a look that's polished, clean and timeless. Main level is all hardwood floors, recessed lights and features beautiful wainscoting decor. 4 Bedrooms on the main floor, featuring master suite, w/half vaulted ceiling, custom closet and spa like bathroom. Finished basement w/stone fireplace,1/2bath, bedroom, laundry room and garage access. Just beautiful.
Location
State MA
County Norfolk
Zoning RT
Direction Main Street (Rt 109) to Nebo street.
Rooms
Family Room Flooring - Stone/Ceramic Tile, Recessed Lighting, Remodeled, Wainscoting
Basement Full, Finished, Interior Entry, Garage Access
Primary Bedroom Level First
Dining Room Flooring - Hardwood, Window(s) - Picture, Open Floorplan, Recessed Lighting, Wainscoting, Lighting - Pendant
Kitchen Flooring - Hardwood, Window(s) - Picture, Dining Area, Countertops - Stone/Granite/Solid, Kitchen Island, Cabinets - Upgraded, Open Floorplan, Recessed Lighting, Remodeled, Stainless Steel Appliances, Lighting - Pendant
Interior
Interior Features Entrance Foyer, High Speed Internet
Heating Baseboard, Oil
Cooling Central Air
Flooring Tile, Hardwood, Flooring - Stone/Ceramic Tile
Fireplaces Number 2
Fireplaces Type Family Room, Living Room
Appliance Range, Dishwasher, Disposal, Microwave, Refrigerator, Oil Water Heater, Tank Water Heater, Utility Connections for Gas Range
Laundry Flooring - Stone/Ceramic Tile, Countertops - Upgraded, Electric Dryer Hookup, Remodeled, In Basement
Exterior
Garage Spaces 2.0
Community Features Public Transportation, Shopping, Pool, Tennis Court(s), Park, Walk/Jog Trails, Conservation Area, Public School, T-Station
Utilities Available for Gas Range
Roof Type Shingle
Total Parking Spaces 8
Garage Yes
Building
Lot Description Wooded
Foundation Concrete Perimeter
Sewer Public Sewer
Water Public
Schools
Elementary Schools Dale/Wheel/Mem
Middle Schools Blake
High Schools Medfield
Read Less Info
Want to know what your home might be worth? Contact us for a FREE valuation!

Our team is ready to help you sell your home for the highest possible price ASAP
Bought with Nest | Syndi Zaiger Group • Compass
GET MORE INFORMATION




