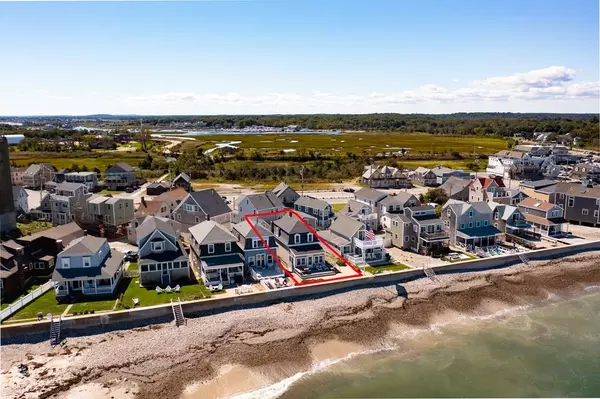For more information regarding the value of a property, please contact us for a free consultation.
Key Details
Sold Price $919,000
Property Type Single Family Home
Sub Type Single Family Residence
Listing Status Sold
Purchase Type For Sale
Square Footage 2,061 sqft
Price per Sqft $445
Subdivision Brant Rock
MLS Listing ID 72898654
Sold Date 12/08/21
Style Bungalow, Carriage House
Bedrooms 4
Full Baths 2
Half Baths 1
HOA Y/N false
Year Built 1922
Annual Tax Amount $7,931
Tax Year 2021
Lot Size 3,920 Sqft
Acres 0.09
Property Description
Quintessential Brant Rock oceanfront property. Walk out your back door to your private patio overlooking the ocean with stairs down to the beach. The first-floor layout has a great open floor plan with plenty of room to gather. An open-concept kitchen, dining, and living room make entertaining easy and inclusive. There's also a beautiful 3 season room off the back of the house that is perfect for relaxing while taking in the ocean views. The second floor features 3 bedrooms and a half bath. An added bonus with this property is a separate two-story guest house featuring a kitchen, living room, 3/4 bathroom, and 1 bedroom on the second floor. After a day at the beach, walk over to The Venus, Haddad's, or The Jetty for a bite to eat. This place truly has it all....oceanfront, rental opportunity, and walkable to all the Esplanade has to offer. If you're looking for a beachfront property with options, this one is for you!
Location
State MA
County Plymouth
Area Brant Rock
Zoning R-3
Direction Brant Rock Esplanade to South Street, Take 1st left on South St. and house is at the end.
Rooms
Primary Bedroom Level Second
Kitchen Flooring - Wood, Dining Area, Kitchen Island, Open Floorplan, Gas Stove, Lighting - Pendant
Interior
Interior Features Bathroom - 3/4, Closet - Linen, Open Floor Plan, Cable Hookup, Closet, Bathroom - Tiled With Shower Stall, Beadboard, Sitting Room, Accessory Apt., Living/Dining Rm Combo, Bedroom, 3/4 Bath
Heating Baseboard
Cooling None
Flooring Wood, Tile, Carpet, Laminate, Hardwood, Flooring - Laminate, Flooring - Hardwood, Flooring - Wall to Wall Carpet
Appliance Range, Dishwasher, Refrigerator, Washer, Dryer, Gas Water Heater, Utility Connections for Gas Range
Laundry In Basement
Exterior
Community Features Public Transportation, Shopping, Pool, Tennis Court(s), Park, Walk/Jog Trails, Stable(s), Golf, Medical Facility, Laundromat, Bike Path, Conservation Area, Highway Access, House of Worship, Marina, Public School
Utilities Available for Gas Range
Waterfront Description Waterfront, Beach Front, Ocean, Beach Access, 0 to 1/10 Mile To Beach, Beach Ownership(Public)
Roof Type Shingle
Total Parking Spaces 2
Garage No
Building
Lot Description Level
Foundation Concrete Perimeter
Sewer Public Sewer
Water Public
Schools
Middle Schools Furnace Brook
High Schools Marshfield High
Read Less Info
Want to know what your home might be worth? Contact us for a FREE valuation!

Our team is ready to help you sell your home for the highest possible price ASAP
Bought with Shant Davidian • Union Realty Group LLC
GET MORE INFORMATION




