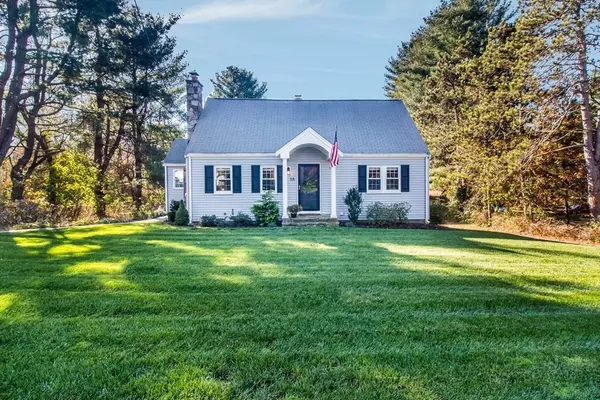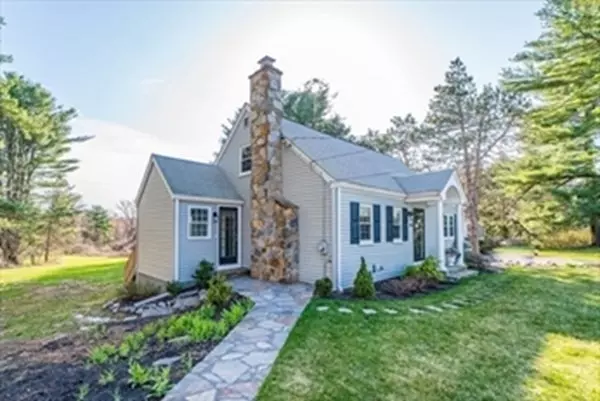For more information regarding the value of a property, please contact us for a free consultation.
Key Details
Sold Price $710,000
Property Type Single Family Home
Sub Type Single Family Residence
Listing Status Sold
Purchase Type For Sale
Square Footage 1,524 sqft
Price per Sqft $465
MLS Listing ID 72919084
Sold Date 01/27/22
Style Cape
Bedrooms 3
Full Baths 2
Year Built 1955
Annual Tax Amount $10,089
Tax Year 2021
Lot Size 0.600 Acres
Acres 0.6
Property Description
Move right in to this recently renovated, like new, fabulous Cape located on a quiet street a short distance from Medfield's town center. This home features many desirable upgrades. The hardwood floors and high-end millwork are showcased throughout. The first floor features a gorgeous kitchen with stainless appliances, quartz counters, white cabinetry and custom granite island. Adjacent and open to the kitchen is the inviting dining room with a stone fireplace. Around the corner a welcoming living room - perfect for gatherings of family and friends. Also on this level is a pristine newer full bath and a spacious bedroom. Upstairs there are two additional bedrooms and another fully renovated full bath with quartz countertops and a tiled shower. The unfinished lower level is a walk out, fully painted, and offers many possibilities. The desirable mudroom leads to the newer deck which overlooks the large, level, yard. The .6 acre lot abuts 11 acres of conservation land and Charles River.
Location
State MA
County Norfolk
Zoning RS
Direction From town center go West on Main St. Turn right on Bridge St. #58 is down a little way on the left.
Rooms
Basement Full
Primary Bedroom Level Second
Dining Room Recessed Lighting
Kitchen Flooring - Hardwood, Countertops - Stone/Granite/Solid, Kitchen Island, Cabinets - Upgraded, Deck - Exterior, Recessed Lighting, Remodeled, Stainless Steel Appliances, Crown Molding
Interior
Interior Features Closet, Closet/Cabinets - Custom Built, Mud Room
Heating Baseboard, Oil
Cooling None
Flooring Tile, Hardwood, Flooring - Stone/Ceramic Tile
Fireplaces Number 1
Fireplaces Type Dining Room
Appliance Range, Dishwasher, Disposal, Washer, Dryer, Oil Water Heater, Tank Water Heaterless, Plumbed For Ice Maker, Utility Connections for Electric Range, Utility Connections for Electric Oven, Utility Connections for Electric Dryer
Laundry Electric Dryer Hookup, Washer Hookup, In Basement
Exterior
Exterior Feature Rain Gutters, Storage, Stone Wall
Garage Spaces 1.0
Community Features Shopping, Tennis Court(s), Park, Walk/Jog Trails, Conservation Area, House of Worship, Private School, Public School
Utilities Available for Electric Range, for Electric Oven, for Electric Dryer, Washer Hookup, Icemaker Connection
View Y/N Yes
View Scenic View(s)
Roof Type Shingle
Total Parking Spaces 4
Garage Yes
Building
Lot Description Level
Foundation Concrete Perimeter
Sewer Public Sewer
Water Public
Schools
Elementary Schools Mem, Whee, Dale
Middle Schools Blake
High Schools Medfield High
Others
Acceptable Financing Contract
Listing Terms Contract
Read Less Info
Want to know what your home might be worth? Contact us for a FREE valuation!

Our team is ready to help you sell your home for the highest possible price ASAP
Bought with Lorraine Kuney • RE/MAX Executive Realty
GET MORE INFORMATION




