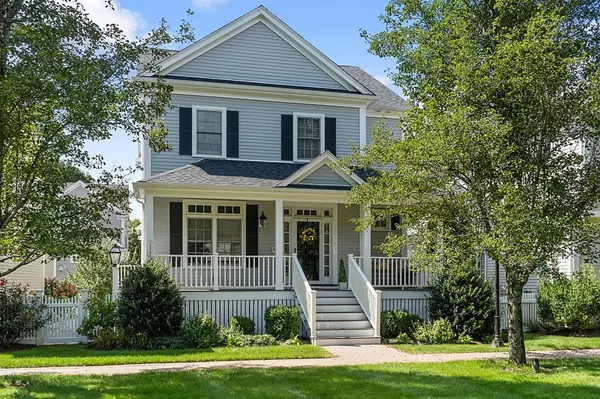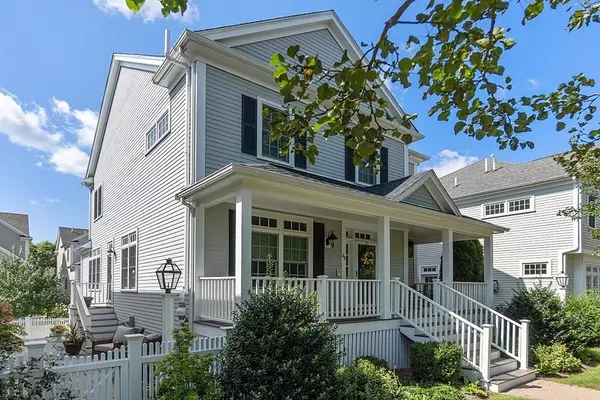For more information regarding the value of a property, please contact us for a free consultation.
Key Details
Sold Price $959,900
Property Type Condo
Sub Type Condominium
Listing Status Sold
Purchase Type For Sale
Square Footage 2,578 sqft
Price per Sqft $372
MLS Listing ID 72931348
Sold Date 02/25/22
Bedrooms 3
Full Baths 2
Half Baths 1
HOA Fees $639/mo
HOA Y/N true
Year Built 2013
Annual Tax Amount $14,737
Tax Year 2021
Property Description
A rare offering in Olde Village Square. Desirable stand-alone unit on the Village Green with a front porch, a private courtyard and a deck off the living room. This exceptionally appointed townhouse will appeal to the most discriminating buyer seeking a luxurious home with a focus on quality and design. Some of the countless amenities are 9-foot ceilings, Brazilian cherry hardwood floors, gas fireplace, surround sound, intricate mill work including crown moldings, built-ins and windows with transoms. The large gourmet kitchen is a dream come true offering white cabinets, granite counters and high-end stainless steel appliances. The open first floor plan is perfect for entertaining. The second floor features a large master suite with a spa-like shower, double vanity and a walk-in closet plus 2 additional bedrooms and another full bath. The finished basement is perfect for a family or playroom. Don’t delay, make an appointment now!
Location
State MA
County Norfolk
Zoning RU
Direction From Medfield Center turn South onto Spring St (Route 27), then left on Maple
Rooms
Family Room Flooring - Stone/Ceramic Tile, Recessed Lighting
Primary Bedroom Level Second
Dining Room Flooring - Hardwood, Crown Molding
Kitchen Closet/Cabinets - Custom Built, Flooring - Hardwood, Dining Area, Pantry, Countertops - Stone/Granite/Solid, Kitchen Island, Cabinets - Upgraded, Open Floorplan, Recessed Lighting, Stainless Steel Appliances, Gas Stove, Lighting - Sconce, Crown Molding
Interior
Interior Features Closet/Cabinets - Custom Built, Recessed Lighting, Crown Molding, Entrance Foyer, Office, Wired for Sound
Heating Central, Forced Air, Natural Gas
Cooling Central Air
Flooring Tile, Hardwood, Flooring - Hardwood
Fireplaces Number 1
Fireplaces Type Living Room
Appliance Range, Dishwasher, Disposal, Microwave, Refrigerator, Freezer, Washer, Dryer, Gas Water Heater, Utility Connections for Gas Range, Utility Connections for Electric Oven, Utility Connections for Electric Dryer
Laundry Electric Dryer Hookup, Washer Hookup, Second Floor, In Unit
Exterior
Exterior Feature Rain Gutters, Professional Landscaping
Garage Spaces 2.0
Fence Fenced
Community Features Shopping, Tennis Court(s), Park, Walk/Jog Trails, Bike Path, Conservation Area, House of Worship, Public School
Utilities Available for Gas Range, for Electric Oven, for Electric Dryer, Washer Hookup
Roof Type Shingle
Total Parking Spaces 2
Garage Yes
Building
Story 3
Sewer Public Sewer
Water Public
Others
Pets Allowed Yes
Read Less Info
Want to know what your home might be worth? Contact us for a FREE valuation!

Our team is ready to help you sell your home for the highest possible price ASAP
Bought with Alyson Karpowicz • Gibson Sotheby's International Realty
GET MORE INFORMATION




