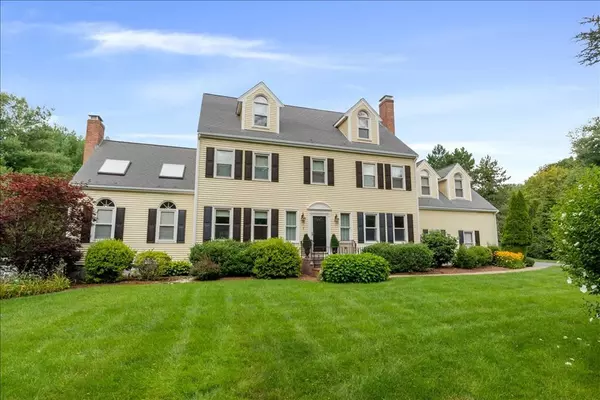For more information regarding the value of a property, please contact us for a free consultation.
Key Details
Sold Price $1,676,531
Property Type Single Family Home
Sub Type Single Family Residence
Listing Status Sold
Purchase Type For Sale
Square Footage 6,700 sqft
Price per Sqft $250
MLS Listing ID 72941033
Sold Date 03/18/22
Style Colonial
Bedrooms 6
Full Baths 4
Half Baths 1
Year Built 1989
Annual Tax Amount $18,543
Tax Year 2022
Lot Size 1.070 Acres
Acres 1.07
Property Description
Love to entertain? This executive level Colonial on a picturesque cul-de-sac minutes from Medfield center, is the one for you. Greet your guests from the grand foyer. Open the French doors to the formal living room w/marble fireplace. Admire the elegant dining room w/inlay flooring leading to the renovated kitchen w/dining area and more storage than you can imagine! The family room is highlighted by vaulted & beamed ceiling w/skylights & towering stone fireplace. You'll LOVE working from home in the sun-filled 1st floor office. Retreat upstairs to a spacious master bedroom w/his & hers walk in-closets, ensuite w/double vanity, shower, & jetted tub & 3 more bedrooms and another full bath. Ascend to finished 3rd level sitting area w/2 bedrooms & full bath. The basement features a fitness room, entertainment area w/ kitchenette, & ideal in-law bedroom & full bath. Enjoy the expansive deck & patio overlooking basketball/sports court set on one of Medfield's BEST back yards! OH S&S 12-1:30.
Location
State MA
County Norfolk
Zoning RT
Direction Farm Street to Hickory Drive to Acorn Circle
Rooms
Family Room Skylight, Cathedral Ceiling(s), Beamed Ceilings, Flooring - Hardwood, Recessed Lighting, Lighting - Sconce
Basement Full, Finished, Bulkhead, Sump Pump
Primary Bedroom Level Second
Dining Room Flooring - Hardwood, French Doors, Recessed Lighting, Lighting - Pendant, Crown Molding
Kitchen Flooring - Hardwood, Dining Area, Pantry, Countertops - Stone/Granite/Solid, Kitchen Island, Deck - Exterior, Exterior Access, Recessed Lighting, Stainless Steel Appliances, Storage, Wine Chiller, Peninsula, Lighting - Pendant
Interior
Interior Features Walk-In Closet(s), Closet, Bathroom - 3/4, Bathroom - With Shower Stall, Lighting - Sconce, Recessed Lighting, Closet - Cedar, Dining Area, Kitchen Island, Wet bar, Open Floor Plan, Walk-in Storage, Lighting - Pendant, Bedroom, Bathroom, Exercise Room, Home Office, Bonus Room
Heating Baseboard, Electric Baseboard, Oil
Cooling Central Air
Flooring Wood, Tile, Carpet, Flooring - Wall to Wall Carpet, Flooring - Stone/Ceramic Tile
Fireplaces Number 2
Fireplaces Type Family Room, Living Room
Appliance Oven, Dishwasher, Microwave, Countertop Range, Wine Refrigerator, Tank Water Heater, Utility Connections for Electric Range, Utility Connections for Electric Oven, Utility Connections for Electric Dryer
Laundry Closet/Cabinets - Custom Built, Flooring - Stone/Ceramic Tile, Electric Dryer Hookup, Washer Hookup, Lighting - Overhead, First Floor
Exterior
Garage Spaces 2.0
Fence Fenced/Enclosed, Fenced
Community Features Public Transportation, Shopping, Walk/Jog Trails, Conservation Area, Highway Access, House of Worship, Private School, Public School, T-Station, Sidewalks
Utilities Available for Electric Range, for Electric Oven, for Electric Dryer, Washer Hookup
Roof Type Shingle
Total Parking Spaces 8
Garage Yes
Building
Lot Description Cul-De-Sac, Wooded, Level
Foundation Concrete Perimeter
Sewer Public Sewer
Water Public
Schools
Middle Schools Thomas Blake
High Schools Medfield
Others
Senior Community false
Read Less Info
Want to know what your home might be worth? Contact us for a FREE valuation!

Our team is ready to help you sell your home for the highest possible price ASAP
Bought with Patricia Bodin • RE/MAX Real Estate Center
GET MORE INFORMATION




