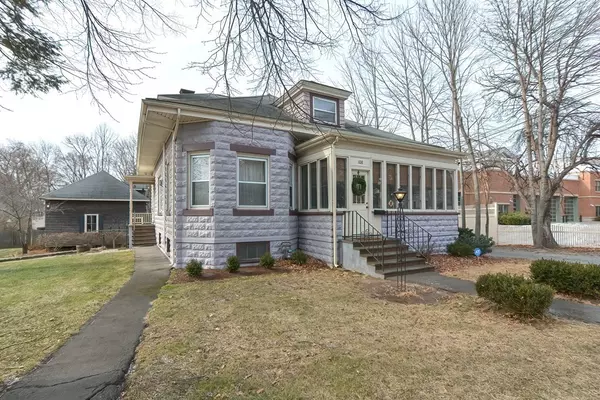For more information regarding the value of a property, please contact us for a free consultation.
Key Details
Sold Price $800,000
Property Type Single Family Home
Sub Type Single Family Residence
Listing Status Sold
Purchase Type For Sale
Square Footage 2,541 sqft
Price per Sqft $314
Subdivision Downtown
MLS Listing ID 72938850
Sold Date 04/01/22
Style Cottage, Bungalow
Bedrooms 3
Full Baths 2
HOA Y/N false
Year Built 1920
Annual Tax Amount $9,177
Tax Year 2022
Lot Size 0.410 Acres
Acres 0.41
Property Description
Upon entering the gracious foyer of this 1920's bungalow you are taken back to an earlier time. Charm and character abound with high ceilings, original wood trim, crown molding & hardwood floors. The custom kitchen remodel is stunning w/ walls of white cabinetry, granite counters, stainless appliances, gourmet range, under cabinet lighting, the perfect touch of open shelving and... an awesome large island, the ideal gathering spot for cooks, kids and guests. The 1st floor includes 2 bedrooms, a home office, dining rm and family rm w/ gas fireplace. The 2nd floor retreat features a private master bedroom suite including a spacious bath w/ jacuzzi tub, several closets, beautiful windows and room for a 2nd home office. Outside is a classic New England barn w/ loft & endless uses. Beyond the barn is a fabulous inground saltwater pool w/newer liner & loop-loc cover surrounded by a beautifully landscaped yard w/ lawn irrigation. Super downtown location, walk to schools, shops & restaurants.
Location
State MA
County Norfolk
Zoning RU
Direction Rte 109 to North Street
Rooms
Family Room Flooring - Hardwood, Window(s) - Bay/Bow/Box, Cable Hookup, Lighting - Overhead, Crown Molding
Basement Full, Walk-Out Access, Unfinished
Primary Bedroom Level Second
Dining Room Closet/Cabinets - Custom Built, Flooring - Hardwood, Lighting - Pendant, Crown Molding
Kitchen Ceiling Fan(s), Closet/Cabinets - Custom Built, Flooring - Hardwood, Countertops - Stone/Granite/Solid, Kitchen Island, Cabinets - Upgraded, Exterior Access, Recessed Lighting, Remodeled, Stainless Steel Appliances, Gas Stove, Crown Molding
Interior
Interior Features Home Office
Heating Forced Air, Natural Gas, Electric, Ductless
Cooling Ductless
Flooring Wood, Tile, Carpet, Flooring - Hardwood
Fireplaces Number 1
Fireplaces Type Family Room
Appliance Range, Dishwasher, Disposal, Microwave, Refrigerator, Washer, Dryer, Gas Water Heater, Tank Water Heater, Plumbed For Ice Maker, Utility Connections for Gas Range, Utility Connections for Electric Dryer
Laundry In Basement, Washer Hookup
Exterior
Exterior Feature Rain Gutters
Fence Fenced/Enclosed, Fenced
Pool In Ground
Community Features Public Transportation, Shopping, Pool, Tennis Court(s), Park, Walk/Jog Trails, Stable(s), Medical Facility, Conservation Area, Highway Access, House of Worship, Private School, Public School, T-Station, Sidewalks
Utilities Available for Gas Range, for Electric Dryer, Washer Hookup, Icemaker Connection
Waterfront Description Beach Front, Lake/Pond, 3/10 to 1/2 Mile To Beach, Beach Ownership(Association)
Roof Type Shingle
Total Parking Spaces 6
Garage No
Private Pool true
Building
Lot Description Cleared, Level
Foundation Block
Sewer Public Sewer
Water Public
Schools
Elementary Schools Memorial, Dale
Middle Schools Blake
High Schools Medfield High
Others
Senior Community false
Acceptable Financing Contract
Listing Terms Contract
Read Less Info
Want to know what your home might be worth? Contact us for a FREE valuation!

Our team is ready to help you sell your home for the highest possible price ASAP
Bought with Lizann Woods • Coldwell Banker Realty - Westwood
GET MORE INFORMATION




