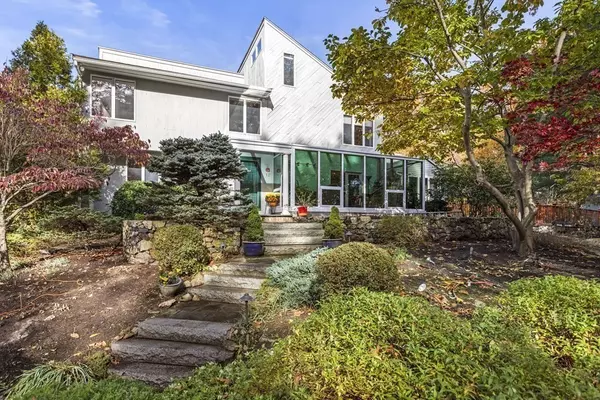For more information regarding the value of a property, please contact us for a free consultation.
Key Details
Sold Price $1,310,000
Property Type Single Family Home
Sub Type Single Family Residence
Listing Status Sold
Purchase Type For Sale
Square Footage 3,639 sqft
Price per Sqft $359
MLS Listing ID 72943110
Sold Date 04/06/22
Style Colonial, Contemporary
Bedrooms 4
Full Baths 4
Half Baths 1
HOA Y/N false
Year Built 1983
Annual Tax Amount $17,222
Tax Year 2021
Lot Size 3.440 Acres
Acres 3.44
Property Description
Nestled on 3.5 private acres, this spectacular 4 bed,4.5 bath Contemporary home awaits its new owners! The main floor boasts a welcoming foyer that leads into the Chef’s kitchen w/Thermador & Sub Zero appliances, dual sinks, grand island, & endless storage. Entertain in the 22x12 dining room w/French doors that open to the bright & sunny Solarium adorn w/radiant heating. The family room has an open concept design, w/direct access to the expansive deck, perfect for large gatherings. The 1st fl Primary Suite w/full bath & private entrance is handicap accessible. A quiet sitting room w/peaceful window seats round off the main level. Retreat to the 2nd Primary Suite upstairs offering a bright & sunny loft area, cathedral ceilings, custom walk in closet, & impressive ensuite spa bath. 2 additional bedrooms, spa bath & laundry round out the 2nd fl. The Finished basement w/full bath adds desirable flex space to the home! The expansive grounds include a Gunite pool
Location
State MA
County Norfolk
Zoning RT
Direction Route 27 to Granite St to Camelot
Rooms
Family Room Skylight, Closet, Flooring - Hardwood, Balcony / Deck, Exterior Access, Open Floorplan
Basement Full, Finished, Interior Entry, Garage Access, Bulkhead
Primary Bedroom Level Second
Dining Room Flooring - Hardwood, French Doors, Open Floorplan
Kitchen Skylight, Flooring - Hardwood, Window(s) - Bay/Bow/Box, Dining Area, Pantry, Countertops - Stone/Granite/Solid, Kitchen Island, Wet Bar, Cable Hookup, Deck - Exterior, Exterior Access, Slider
Interior
Interior Features Bathroom - Full, Bathroom - Half, Sun Room, Bathroom, Exercise Room, Bonus Room, Loft
Heating Baseboard, Oil
Cooling Central Air
Flooring Tile, Hardwood, Stone / Slate, Flooring - Stone/Ceramic Tile, Flooring - Wall to Wall Carpet
Fireplaces Number 1
Fireplaces Type Dining Room
Appliance Oven, Dishwasher, Countertop Range, Refrigerator, Utility Connections for Electric Range, Utility Connections for Electric Oven, Utility Connections for Electric Dryer
Laundry Second Floor, Washer Hookup
Exterior
Exterior Feature Rain Gutters, Storage, Professional Landscaping, Sprinkler System, Decorative Lighting, Garden
Garage Spaces 2.0
Fence Fenced/Enclosed, Fenced
Pool In Ground
Community Features Public Transportation, Shopping, Pool, Tennis Court(s), Park, Walk/Jog Trails, Medical Facility, Sidewalks
Utilities Available for Electric Range, for Electric Oven, for Electric Dryer, Washer Hookup
Roof Type Shingle
Total Parking Spaces 8
Garage Yes
Private Pool true
Building
Lot Description Cul-De-Sac, Wooded
Foundation Concrete Perimeter
Sewer Private Sewer
Water Public
Schools
Elementary Schools Mem/Dale/Wheel
Middle Schools Blake Middle
High Schools Medfield Hs
Others
Senior Community false
Read Less Info
Want to know what your home might be worth? Contact us for a FREE valuation!

Our team is ready to help you sell your home for the highest possible price ASAP
Bought with The Ali Joyce Team • William Raveis R.E. & Home Services
GET MORE INFORMATION




