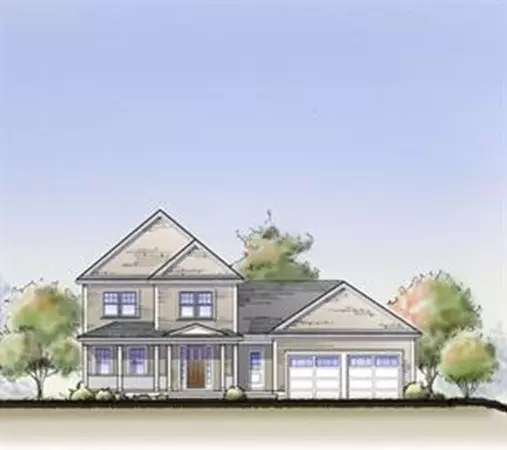For more information regarding the value of a property, please contact us for a free consultation.
Key Details
Sold Price $640,625
Property Type Single Family Home
Sub Type Single Family Residence
Listing Status Sold
Purchase Type For Sale
Square Footage 2,353 sqft
Price per Sqft $272
Subdivision North Attleboro Estates
MLS Listing ID 72769812
Sold Date 04/21/22
Style Colonial
Bedrooms 4
Full Baths 2
Half Baths 1
HOA Fees $125/mo
HOA Y/N true
Year Built 2022
Lot Size 0.500 Acres
Acres 0.5
Property Description
GPS 414 High Street, North Attleboro Estates-Newest Neighborhood Community you’ve been looking for! Single Family homes offering Ranch & Colonials Ranging from 2058-3070 Square feet of living area. Surrounded by Natural Wooded Open space-low maintenance lots. Conveniently located off High street, minutes to downtown North Attleboro and short drive off exit 5 I95. Each Newly Designed House Plan has Features to accommodate Today's Busy Lifestyle - such as Formal and Informal Entertainment Areas, Open Concept to Everyday Living. Standard options include 9 foot ceilings on first floor, 2 car garage, 3-4 spacious bedrooms, 2.5 Baths, 2 zone natural gas heating, 2 zone central A/C, hardwoods, tile, granite, fireplace, master bath tiled shower, master walk-in master closet, laundry room on 2nd floor, natural gas cook top, kitchen island. 11 Styles of homes to offer.
Location
State MA
County Bristol
Direction GPS 414 High Street Bring you to the entrance. To be built We have a trailer with all selections
Rooms
Family Room Flooring - Hardwood, Open Floorplan
Basement Interior Entry, Concrete
Primary Bedroom Level Second
Dining Room Flooring - Hardwood, Exterior Access, Open Floorplan
Kitchen Flooring - Hardwood, Countertops - Stone/Granite/Solid, Kitchen Island, Open Floorplan
Interior
Interior Features Open Floorplan, Closet, Office, Foyer, Mud Room
Heating Forced Air, Natural Gas
Cooling Central Air
Flooring Tile, Carpet, Hardwood, Flooring - Hardwood, Flooring - Stone/Ceramic Tile
Fireplaces Number 1
Fireplaces Type Family Room
Appliance Range, Dishwasher, Microwave, Tank Water Heaterless, Utility Connections for Gas Range, Utility Connections for Electric Dryer
Laundry Second Floor, Washer Hookup
Exterior
Exterior Feature Rain Gutters, Professional Landscaping
Garage Spaces 2.0
Community Features Public Transportation, Shopping, Pool, Tennis Court(s), Park, Walk/Jog Trails, Stable(s), Golf, Medical Facility, Laundromat, Bike Path, Conservation Area, Highway Access, House of Worship, Marina, Private School, Public School, T-Station, University, Other, Sidewalks
Utilities Available for Gas Range, for Electric Dryer, Washer Hookup
Roof Type Shingle
Total Parking Spaces 4
Garage Yes
Building
Lot Description Cul-De-Sac, Wooded
Foundation Concrete Perimeter
Sewer Public Sewer
Water Public
Schools
Elementary Schools Roos/Amvent
Middle Schools North Middle
High Schools North Attleboro
Others
Acceptable Financing Contract
Listing Terms Contract
Read Less Info
Want to know what your home might be worth? Contact us for a FREE valuation!

Our team is ready to help you sell your home for the highest possible price ASAP
Bought with Jennifer O'Donnell • Redfin Corp.
GET MORE INFORMATION


