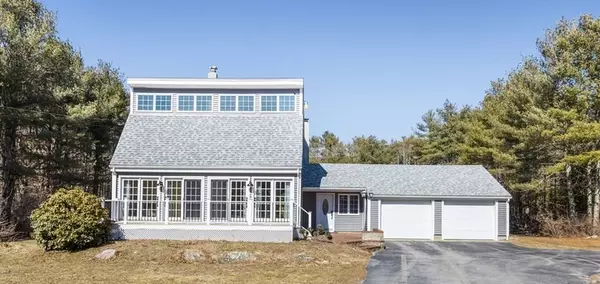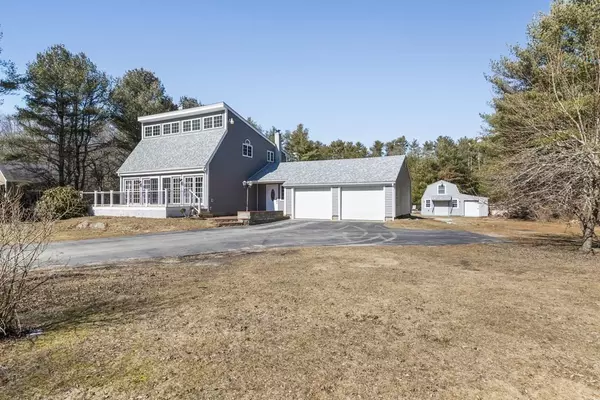For more information regarding the value of a property, please contact us for a free consultation.
Key Details
Sold Price $657,000
Property Type Single Family Home
Sub Type Single Family Residence
Listing Status Sold
Purchase Type For Sale
Square Footage 2,184 sqft
Price per Sqft $300
MLS Listing ID 72949619
Sold Date 04/22/22
Style Contemporary
Bedrooms 4
Full Baths 3
HOA Y/N false
Year Built 1980
Annual Tax Amount $5,195
Tax Year 2022
Lot Size 0.930 Acres
Acres 0.93
Property Description
Words alone cannot describe this Simply Unique & Amazing Mattapoisett Contemporary.Drive down the quiet dead-end & find this one of a kind home. From the gorgeous front deck lined with french doors, to the side entrance & 2 car garage, it's will always be a pleasure to drive home! Inside, step inside the entry way & find a custom drop off center open to a full-size laundry room! This home, as you will see, it so bright & airy giving you the coastal vibes of the community. The open layout is perfect for entertaining & the french doors in the front of the house make for a great place to kick back & read your favorite book or relax. The kitchen is equipped with everything you need, including a walk-in butler's pantry. The dining area boasts a wood stove & sliders to the back yard. The basement is finished with another kitchen area,bath, & 3 additional rooms. Outside the in-ground pool, pool house w/bsmt, patio area,large yard & barn leaves you wanting nothing more. New Roof, Siding & more
Location
State MA
County Plymouth
Zoning Res
Direction Waze or Maps
Rooms
Basement Full, Finished, Walk-Out Access, Interior Entry
Primary Bedroom Level Second
Dining Room Wood / Coal / Pellet Stove, Beamed Ceilings, Flooring - Stone/Ceramic Tile, Exterior Access, Open Floorplan, Recessed Lighting, Remodeled, Lighting - Overhead
Kitchen Flooring - Stone/Ceramic Tile, Window(s) - Bay/Bow/Box, Dining Area, Pantry, Countertops - Stone/Granite/Solid, Countertops - Upgraded, Exterior Access, Open Floorplan, Recessed Lighting, Remodeled, Stainless Steel Appliances, Lighting - Overhead
Interior
Interior Features Closet/Cabinets - Custom Built, Lighting - Overhead, Beadboard, Closet, Dining Area, Open Floor Plan, Recessed Lighting, Entry Hall, Home Office, Bonus Room, Kitchen, Wired for Sound
Heating Forced Air, Oil
Cooling Central Air, Dual, Ductless
Flooring Tile, Carpet, Engineered Hardwood, Flooring - Stone/Ceramic Tile, Flooring - Wall to Wall Carpet, Flooring - Vinyl
Appliance Range, Dishwasher, Refrigerator, Washer, Dryer, Range Hood, Stainless Steel Appliance(s), Propane Water Heater, Tank Water Heaterless, Utility Connections for Gas Range, Utility Connections for Electric Dryer
Laundry Closet/Cabinets - Custom Built, Flooring - Stone/Ceramic Tile, Remodeled, Lighting - Overhead, First Floor, Washer Hookup
Exterior
Exterior Feature Rain Gutters
Garage Spaces 2.0
Pool In Ground
Community Features Walk/Jog Trails, Conservation Area, Highway Access, Public School
Utilities Available for Gas Range, for Electric Dryer, Washer Hookup
Roof Type Shingle
Total Parking Spaces 6
Garage Yes
Private Pool true
Building
Lot Description Wooded, Level
Foundation Concrete Perimeter
Sewer Private Sewer
Water Public
Read Less Info
Want to know what your home might be worth? Contact us for a FREE valuation!

Our team is ready to help you sell your home for the highest possible price ASAP
Bought with Kerry Loureiro • Kerry Horan Real Estate
GET MORE INFORMATION




