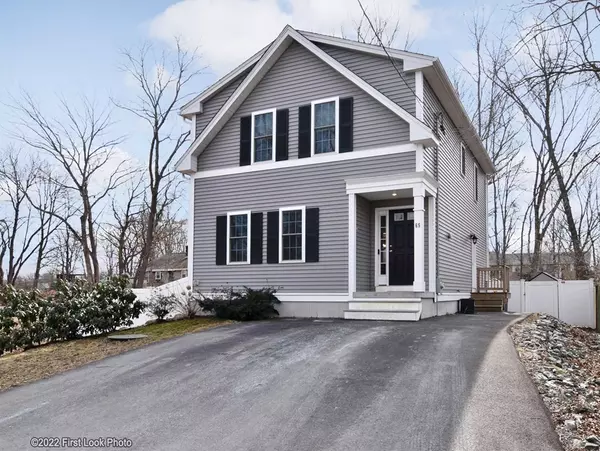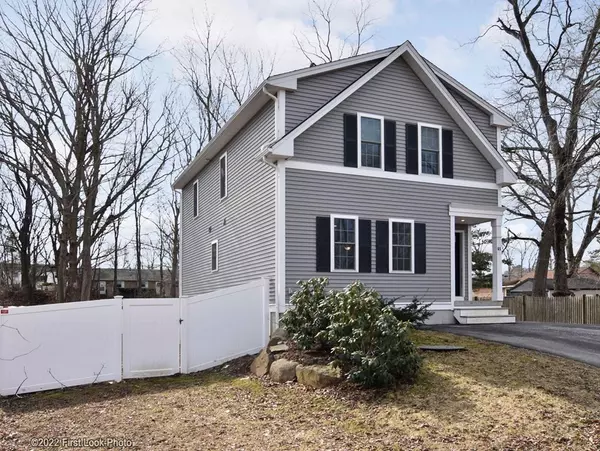For more information regarding the value of a property, please contact us for a free consultation.
Key Details
Sold Price $575,000
Property Type Single Family Home
Sub Type Single Family Residence
Listing Status Sold
Purchase Type For Sale
Square Footage 2,048 sqft
Price per Sqft $280
Subdivision Falls Pond
MLS Listing ID 72953934
Sold Date 04/27/22
Style Colonial
Bedrooms 3
Full Baths 2
Half Baths 1
Year Built 2016
Annual Tax Amount $5,219
Tax Year 2022
Lot Size 4,791 Sqft
Acres 0.11
Property Description
OPEN HOUSE CANCELLED SUN 12-2!!! SELLER HAS ACCEPTED OFFER ON THE PROPERTY. FALLS POND WATERVIEW NEAR BEACH AND BOAT LAUNCH!!! 6 year old Colonial centrally located to shopping, highways and more. First floor open plan has large kitchen w/island, plenty of cabinets including pantry closet, dining area with slider to deck, large living room and 1/2 bath. 2nd floor features primary bedroom which fits a king size bed, walk in closet and private bath. 2nd floor laundry in upstairs hall closet. Finished basement is large front to back family room or game room. Plenty of closet space, recessed lights and access to back yard. Hardwood flooring throughout except for bath floors. Easy maintenance with vinyl siding. Enjoy Falls Pond for swimming, boating or fishing. Subject to seller finding suitable housing and entering into Purchase and Sale Agreement. Showings begin at the Open House Sunday March 20th 12-2.
Location
State MA
County Bristol
Zoning res
Direction Rt 1 to Jefferson to Burt Rd (Falls Pond Side of Burt)
Rooms
Family Room Closet, Flooring - Vinyl, Cable Hookup, Exterior Access, Open Floorplan, Recessed Lighting
Basement Full, Finished, Interior Entry, Bulkhead, Sump Pump, Concrete
Primary Bedroom Level Second
Kitchen Flooring - Hardwood, Dining Area, Pantry, Countertops - Stone/Granite/Solid, Kitchen Island, Deck - Exterior, Exterior Access, Open Floorplan, Recessed Lighting, Slider, Stainless Steel Appliances, Gas Stove
Interior
Heating Central, Propane
Cooling Central Air
Flooring Tile, Hardwood
Appliance Range, Dishwasher, Microwave, Refrigerator, Washer, Dryer, Electric Water Heater, Tank Water Heater, Utility Connections for Gas Range
Laundry Second Floor, Washer Hookup
Exterior
Exterior Feature Rain Gutters, Storage
Fence Fenced/Enclosed, Fenced
Community Features Shopping, Pool, Golf, Highway Access, House of Worship, Public School
Utilities Available for Gas Range, Washer Hookup
Waterfront Description Beach Front, Lake/Pond, Walk to, 0 to 1/10 Mile To Beach, Beach Ownership(Public)
View Y/N Yes
View Scenic View(s)
Roof Type Shingle
Total Parking Spaces 4
Garage No
Building
Lot Description Cleared
Foundation Concrete Perimeter
Sewer Public Sewer
Water Public
Schools
Middle Schools Nams
High Schools Nahs
Others
Acceptable Financing Contract
Listing Terms Contract
Read Less Info
Want to know what your home might be worth? Contact us for a FREE valuation!

Our team is ready to help you sell your home for the highest possible price ASAP
Bought with Ashley Louis • Forever Young Realty
GET MORE INFORMATION




