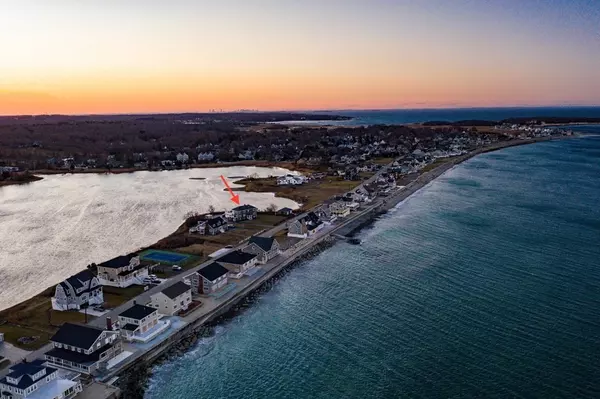For more information regarding the value of a property, please contact us for a free consultation.
Key Details
Sold Price $1,595,000
Property Type Single Family Home
Sub Type Single Family Residence
Listing Status Sold
Purchase Type For Sale
Square Footage 3,716 sqft
Price per Sqft $429
Subdivision Minot
MLS Listing ID 72947663
Sold Date 05/02/22
Style Colonial
Bedrooms 4
Full Baths 3
Half Baths 1
HOA Y/N false
Year Built 1963
Annual Tax Amount $11,957
Tax Year 2022
Lot Size 0.500 Acres
Acres 0.5
Property Description
Carpe diem, buy the beach house! Truly rare combo with front+back views, deeded beach rights (with your own stairs to private side of Minot Beach), plenty of space, in a set back well-protected spot. This Minot gem offers so much- new SS kitchen, AC, full-house generator, walkout finished basement, WFH+storage options. There is a large front yard, fenced backyard, extra long driveway, 2nd floor laundry room, new deck over the two-car garage and screened porch off the primary bedroom suite to watch sunrises over the ocean and stunning sunsets over the pond in back. Minot is a highly sought-after neighborhood and Surfside is an iconic street with beautiful homes and beach vacation energy all year round. Smell the salt air, hear the ocean, enjoy the views and access the private beach with ease for long walks+summer fun. Perfect year round, just for summer or as an investment property. This is a special spot- live every day surrounded by beauty and nature. Be in for spring+set for summer!
Location
State MA
County Plymouth
Area Minot
Zoning RES
Direction Gannett Road to Surfside
Rooms
Family Room Flooring - Wood
Basement Full, Finished, Walk-Out Access, Interior Entry, Garage Access, Sump Pump
Primary Bedroom Level Second
Dining Room Flooring - Wood, Window(s) - Picture, Open Floorplan
Kitchen Flooring - Wood, Countertops - Upgraded, Kitchen Island, Cabinets - Upgraded, Remodeled, Stainless Steel Appliances
Interior
Interior Features Bathroom - Half, Bathroom, Central Vacuum
Heating Forced Air, Natural Gas
Cooling Central Air, Ductless
Flooring Carpet, Hardwood
Fireplaces Number 1
Fireplaces Type Family Room
Appliance Range, Dishwasher, Refrigerator, Washer, Dryer, Gas Water Heater, Tank Water Heaterless, Utility Connections for Gas Range, Utility Connections for Electric Oven, Utility Connections for Electric Dryer
Laundry Electric Dryer Hookup, Washer Hookup, Second Floor
Exterior
Exterior Feature Sprinkler System, Outdoor Shower
Garage Spaces 2.0
Community Features Public Transportation, Shopping, Tennis Court(s), Park, Golf, Conservation Area, House of Worship, Marina, Public School
Utilities Available for Gas Range, for Electric Oven, for Electric Dryer, Washer Hookup
Waterfront Description Beach Front, Ocean, Frontage, 0 to 1/10 Mile To Beach, Beach Ownership(Deeded Rights)
View Y/N Yes
View Scenic View(s)
Roof Type Shingle
Total Parking Spaces 10
Garage Yes
Building
Lot Description Flood Plain, Level
Foundation Concrete Perimeter
Sewer Public Sewer
Water Public
Schools
Elementary Schools Wampatuck
Middle Schools Gates
High Schools Scituate High
Others
Senior Community false
Read Less Info
Want to know what your home might be worth? Contact us for a FREE valuation!

Our team is ready to help you sell your home for the highest possible price ASAP
Bought with Jen Palmer • Coldwell Banker Realty - Scituate
GET MORE INFORMATION




