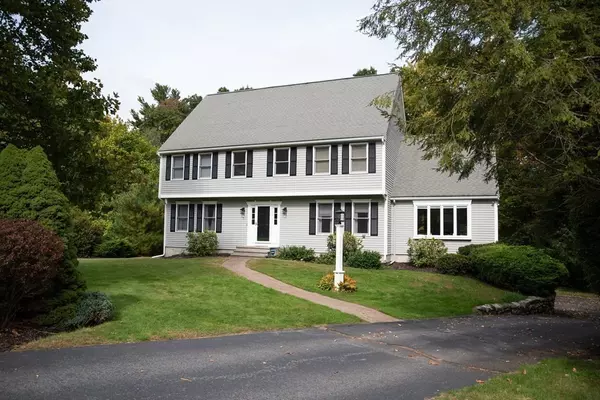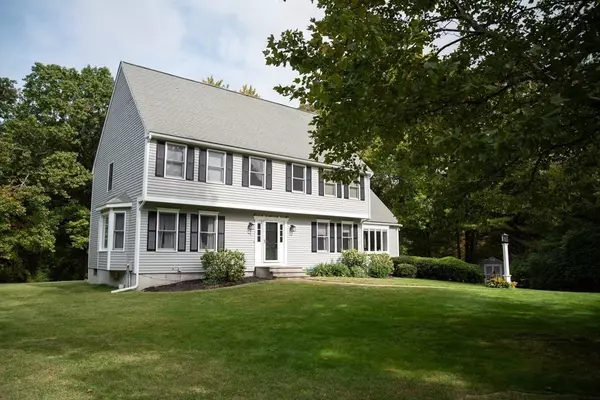For more information regarding the value of a property, please contact us for a free consultation.
Key Details
Sold Price $1,075,000
Property Type Single Family Home
Sub Type Single Family Residence
Listing Status Sold
Purchase Type For Sale
Square Footage 2,852 sqft
Price per Sqft $376
MLS Listing ID 72950025
Sold Date 05/03/22
Style Colonial
Bedrooms 4
Full Baths 2
Half Baths 1
Year Built 1992
Annual Tax Amount $14,023
Tax Year 2022
Lot Size 0.930 Acres
Acres 0.93
Property Description
OPEN HOUSE IS CANCELLED. Natural light streams throughout the house starting with the bay window in the living room. French doors connect to the gorgeous home office with rich custom cherry built-in bookcases. Enjoy eating in the lovely dining room. Updated bright eat-in kitchen with pretty granite countertops. Open family room with soaring cathedral ceiling, palladium window, wood-burning fireplace, custom bookcases, and oversized window seat. Slider opens to a deck overlooking a private backyard. Proceed to the second level to three bedrooms and a full bath. Good size primary bedroom and bath with jet tub, and standing tiled shower. The lower finished level is great for an exercise/playroom and, plenty of closet space for organizing. Great size two-car garage and a shed for more storage! This beautiful home is located at the end of a cul-de-sac and abuts conservation land with hiking trails and is within minutes of the Walpole train station! Welcome home!
Location
State MA
County Norfolk
Zoning RT
Direction Granite Street to Tallwood Drive
Rooms
Family Room Cathedral Ceiling(s), Closet/Cabinets - Custom Built, Flooring - Wall to Wall Carpet, Window(s) - Picture, Cable Hookup, Open Floorplan
Basement Partial
Primary Bedroom Level Second
Dining Room Flooring - Hardwood
Kitchen Flooring - Hardwood, Dining Area, Balcony / Deck, Countertops - Stone/Granite/Solid, Kitchen Island, Deck - Exterior, Open Floorplan
Interior
Interior Features Closet, Home Office, Play Room
Heating Forced Air, Oil
Cooling Central Air
Flooring Wood, Tile, Carpet, Flooring - Hardwood, Flooring - Wall to Wall Carpet
Fireplaces Number 1
Appliance Range, Dishwasher, Microwave, Refrigerator, Electric Water Heater, Utility Connections for Electric Range, Utility Connections for Electric Dryer
Laundry Second Floor, Washer Hookup
Exterior
Garage Spaces 2.0
Community Features Shopping, Pool, Tennis Court(s), Park, Walk/Jog Trails, Laundromat, Bike Path, Conservation Area, House of Worship, Private School, Public School
Utilities Available for Electric Range, for Electric Dryer, Washer Hookup
Roof Type Shingle
Total Parking Spaces 4
Garage Yes
Building
Lot Description Level
Foundation Concrete Perimeter
Sewer Private Sewer
Water Public
Schools
Elementary Schools Mem/Wheel
Middle Schools Blake
High Schools Medfield
Read Less Info
Want to know what your home might be worth? Contact us for a FREE valuation!

Our team is ready to help you sell your home for the highest possible price ASAP
Bought with Valerie Wastcoat • Coldwell Banker Realty - Newton
GET MORE INFORMATION




