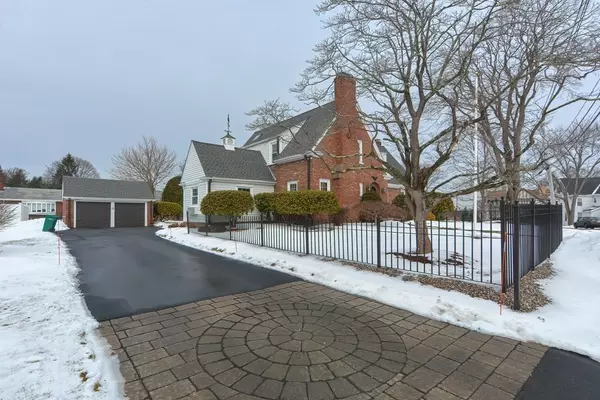For more information regarding the value of a property, please contact us for a free consultation.
Key Details
Sold Price $1,011,000
Property Type Single Family Home
Sub Type Single Family Residence
Listing Status Sold
Purchase Type For Sale
Square Footage 2,478 sqft
Price per Sqft $407
MLS Listing ID 72938429
Sold Date 05/03/22
Style Cape
Bedrooms 4
Full Baths 3
HOA Y/N false
Year Built 1933
Annual Tax Amount $8,738
Tax Year 2022
Lot Size 0.280 Acres
Acres 0.28
Property Description
Location, Location, Location! Custom built brick Cape located in much sought after area of Norwood. Main level consists of a fully applianced updated eat in kitchen with adjacent handy laundry room. Spacious formal dining room with at hutch and crown molding. Charming front to back fireplaced living room with great detail and woodwork. Sunny first floor family room with great natural light. Spectacular first floor master bedroom addition/suite with private granite bathroom, walk in closet and recessed lighting plus hardwood fls. Beautiful room! Second level has 3 spacious bedrooms, one with full bath/whirlpool plus a full guest bathroom. Full basement with a perfect game room/man cave with fireplace. Relaxing central air and security system. Two car detached garage. Very attractive level lot with wrought iron fencing, irrigation, patio, composite deck with awning. New roof and skylights, copper downspouts, new water htr. Top property
Location
State MA
County Norfolk
Zoning Res
Direction Behind library
Rooms
Family Room Flooring - Hardwood
Basement Full, Finished, Partially Finished, Interior Entry, Bulkhead, Sump Pump, Concrete
Primary Bedroom Level Main
Dining Room Flooring - Hardwood, Crown Molding
Kitchen Flooring - Laminate, Dining Area, Countertops - Stone/Granite/Solid, Countertops - Upgraded, Cabinets - Upgraded, Country Kitchen, Dryer Hookup - Dual, Exterior Access, Recessed Lighting, Remodeled, Washer Hookup, Gas Stove
Interior
Interior Features Great Room, Central Vacuum
Heating Central, Forced Air, Natural Gas, Electric, Fireplace(s)
Cooling Central Air, Wall Unit(s)
Flooring Wood, Tile, Laminate, Hardwood, Wood Laminate, Flooring - Stone/Ceramic Tile
Fireplaces Number 2
Fireplaces Type Living Room
Appliance Range, Dishwasher, Disposal, Refrigerator, Washer, Dryer, Gas Water Heater, Tank Water Heater, Utility Connections for Gas Range, Utility Connections for Gas Oven, Utility Connections for Gas Dryer
Laundry First Floor
Exterior
Exterior Feature Rain Gutters, Sprinkler System
Garage Spaces 2.0
Fence Fenced/Enclosed, Fenced
Community Features Public Transportation, Shopping, Medical Facility, Highway Access, House of Worship, Private School, Public School, T-Station
Utilities Available for Gas Range, for Gas Oven, for Gas Dryer
Roof Type Shingle
Total Parking Spaces 6
Garage Yes
Building
Lot Description Level
Foundation Concrete Perimeter
Sewer Public Sewer
Water Public
Architectural Style Cape
Schools
Elementary Schools Oldham
Read Less Info
Want to know what your home might be worth? Contact us for a FREE valuation!

Our team is ready to help you sell your home for the highest possible price ASAP
Bought with Kandi Pitrus • Berkshire Hathaway HomeServices Commonwealth Real Estate



