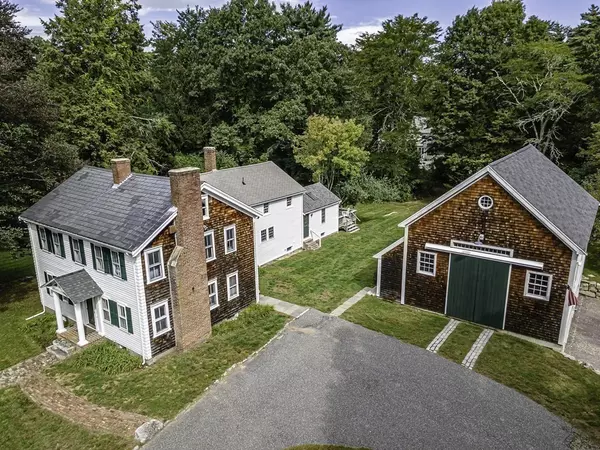For more information regarding the value of a property, please contact us for a free consultation.
Key Details
Sold Price $960,000
Property Type Single Family Home
Sub Type Single Family Residence
Listing Status Sold
Purchase Type For Sale
Square Footage 3,039 sqft
Price per Sqft $315
MLS Listing ID 72902307
Sold Date 05/04/22
Style Colonial, Antique
Bedrooms 4
Full Baths 2
Half Baths 1
HOA Y/N false
Year Built 1810
Annual Tax Amount $12,631
Tax Year 2021
Lot Size 1.240 Acres
Acres 1.24
Property Description
Beautiful 1800's Antique Colonial with a three story ten year old barn-three car garage. Well maintained with new heating system. Charm and warmth abound with this stately home. Wide pine floors with an open floor plan for a home this age. Plenty of closet space not often seen in antiques. The kitchen opens into the cathedral family room with skylights and French doors to a sunny deck. The living room and dining rooms connect and open to a side porch. The front room with fireplace can be a library or office. The second floor has two baths and four plus bedrooms or an office. Step out to the summer room for a workout or enhance it to your desires! The bedrooms have plenty of closet space. The barn has three parking spots with power doors on the lower level. The second level can be used as a shop or storage. And the third floor is great storage or can be converted to a game room, office or workout room. There are two out buildings. This is a great home with flexible uses.
Location
State MA
County Norfolk
Zoning RT
Direction 109 to 27
Rooms
Family Room Skylight, Vaulted Ceiling(s), Flooring - Hardwood, French Doors, Cable Hookup, Deck - Exterior, Exterior Access, Recessed Lighting, Wainscoting
Basement Full, Concrete, Unfinished
Primary Bedroom Level Second
Dining Room Flooring - Wood, Window(s) - Bay/Bow/Box, Exterior Access, Open Floorplan
Kitchen Flooring - Wood, Pantry, Countertops - Paper Based, Countertops - Upgraded, Kitchen Island, Dryer Hookup - Gas, Wainscoting, Washer Hookup
Interior
Interior Features Closet, Exercise Room, Home Office
Heating Baseboard, Natural Gas
Cooling Window Unit(s)
Flooring Wood, Tile, Hardwood, Flooring - Wood
Fireplaces Number 4
Fireplaces Type Living Room, Master Bedroom
Appliance Range, Dishwasher, Disposal, Refrigerator, Washer, Dryer, Gas Water Heater, Tank Water Heaterless, Utility Connections for Electric Range, Utility Connections for Electric Oven, Utility Connections for Gas Dryer
Laundry First Floor, Washer Hookup
Exterior
Exterior Feature Storage
Garage Spaces 3.0
Utilities Available for Electric Range, for Electric Oven, for Gas Dryer, Washer Hookup
Roof Type Shingle, Slate
Total Parking Spaces 10
Garage Yes
Building
Foundation Concrete Perimeter, Stone
Sewer Private Sewer
Water Private
Schools
Elementary Schools Wheelock
Middle Schools Blake
High Schools Medfield
Read Less Info
Want to know what your home might be worth? Contact us for a FREE valuation!

Our team is ready to help you sell your home for the highest possible price ASAP
Bought with Michael McQuillan • Coldwell Banker Realty - Westwood
GET MORE INFORMATION




