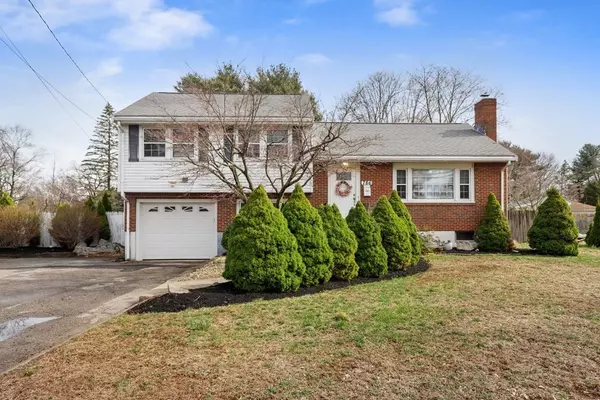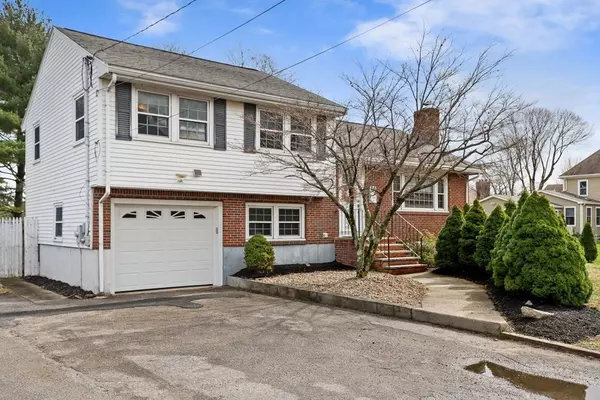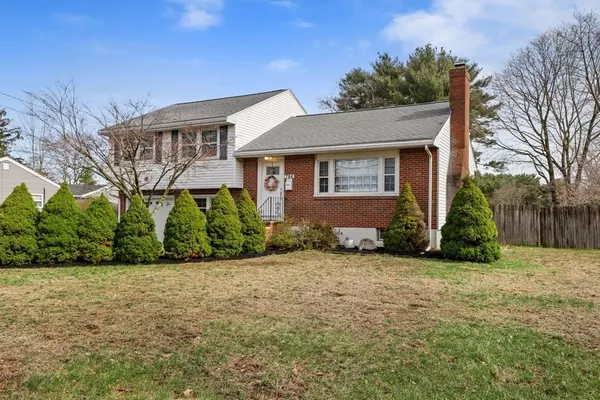For more information regarding the value of a property, please contact us for a free consultation.
Key Details
Sold Price $700,000
Property Type Single Family Home
Sub Type Single Family Residence
Listing Status Sold
Purchase Type For Sale
Square Footage 1,895 sqft
Price per Sqft $369
MLS Listing ID 72959313
Sold Date 05/05/22
Bedrooms 3
Full Baths 2
HOA Y/N false
Year Built 1957
Annual Tax Amount $5,268
Tax Year 2022
Lot Size 0.370 Acres
Acres 0.37
Property Description
Stunning multi-level home with the perfect fully-fenced backyard, sitting on .37 acres! Modern and generously sized kitchen has skylight, and features SS appliances, gas cooking, custom maple cabinets, granite counters, and dining area with hardwood, and French doors to fabulous rear deck. Living room w/ large picture window has recessed lighting, wood-burning f/p framed in white marble, complete with functional built-ins. Upstairs are 3 bedrooms, all w/ hardwood floors, and a guest bath w/ tub and skylight. The middle level provides access to the garage, and has a tiled mudroom, large laundry room with window, along with a 2nd full bath. Lower level is large finished family-room/media-room, containing a 2nd fireplace, wet-bar, wine fridge, and built-ins, with extra storage space. Wonderful level yard is gated on both sides, with brick patio, garden beds, and 2 sheds. Great location for commuters - close to Routes 1 & 95 and a very short drive to both the Norwood and Canton trains.
Location
State MA
County Norfolk
Zoning 1010
Direction Route 95 or Route 1 to Neponset St.
Rooms
Family Room Closet, Closet/Cabinets - Custom Built, Flooring - Laminate
Basement Full, Finished, Interior Entry, Garage Access
Primary Bedroom Level First
Dining Room Flooring - Hardwood, French Doors
Kitchen Flooring - Stone/Ceramic Tile, Stainless Steel Appliances
Interior
Interior Features Mud Room, Wet Bar, Wired for Sound
Heating Baseboard, Natural Gas
Cooling Window Unit(s)
Flooring Wood, Tile, Flooring - Stone/Ceramic Tile
Fireplaces Number 2
Fireplaces Type Family Room, Living Room
Appliance Oven, Disposal, Microwave, Countertop Range, Refrigerator, Washer, Dryer, ENERGY STAR Qualified Refrigerator, Wine Refrigerator, ENERGY STAR Qualified Dishwasher, Gas Water Heater, Utility Connections for Gas Range, Utility Connections for Electric Oven
Laundry Closet/Cabinets - Custom Built, Flooring - Stone/Ceramic Tile, In Basement, Washer Hookup
Exterior
Exterior Feature Storage, Professional Landscaping, Garden
Garage Spaces 1.0
Fence Fenced/Enclosed, Fenced
Community Features Public Transportation, Shopping, Park, Walk/Jog Trails, Medical Facility, Conservation Area, Highway Access, House of Worship, Public School, T-Station
Utilities Available for Gas Range, for Electric Oven, Washer Hookup
Roof Type Shingle
Total Parking Spaces 6
Garage Yes
Building
Lot Description Easements, Level
Foundation Concrete Perimeter
Sewer Public Sewer
Water Public
Schools
Elementary Schools Prescott
Middle Schools Coakley
High Schools Norwood High
Read Less Info
Want to know what your home might be worth? Contact us for a FREE valuation!

Our team is ready to help you sell your home for the highest possible price ASAP
Bought with The Kouri Team • Keller Williams Realty Boston South West



