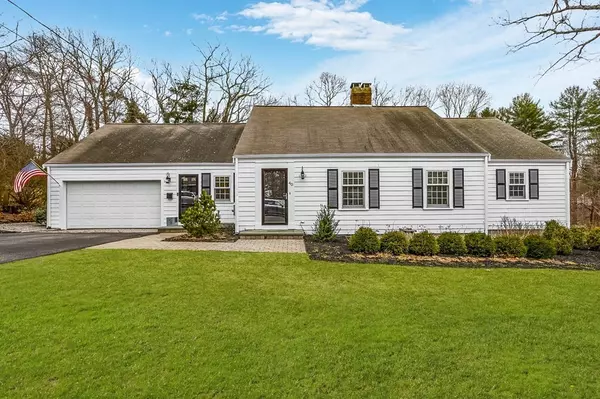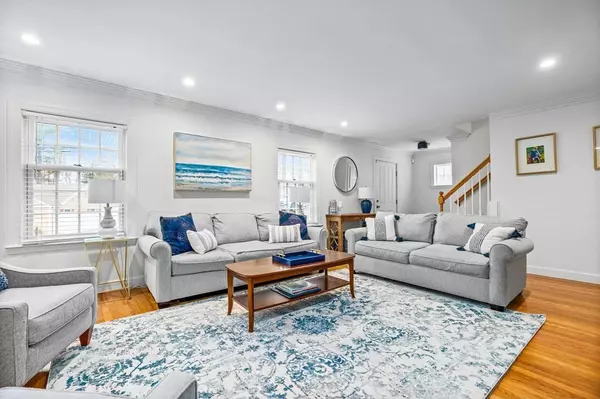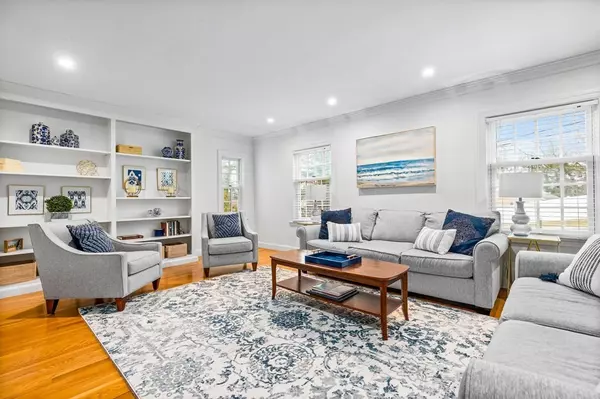For more information regarding the value of a property, please contact us for a free consultation.
Key Details
Sold Price $1,375,000
Property Type Single Family Home
Sub Type Single Family Residence
Listing Status Sold
Purchase Type For Sale
Square Footage 2,842 sqft
Price per Sqft $483
Subdivision Liberty Pole
MLS Listing ID 72950625
Sold Date 05/06/22
Style Cape
Bedrooms 4
Full Baths 2
Half Baths 1
Year Built 1955
Annual Tax Amount $9,161
Tax Year 2022
Lot Size 0.320 Acres
Acres 0.32
Property Description
Picture Perfect DESIGNER Home located in the sought after Liberty Pole neighborhood! This beautifully UPDATED home with HIGH END FINISHES offers a flexible open floor plan with a Bright and Sunny Chefs Kitchen and Open Floor Plan Dining Area, a STUNNING Family Room w/Custom Built ins , a Lovely Fire Place, and a LUXURIOUS Master suite w/two closets and a SPA like Bathroom, The second level offers 3 Well appointed Bedrooms, a Full Bath and LOTS of Closet Space w/a potential expansion opportunity above the Garage. The Lower Level is the PERFECT Playroom/Gym area and has lots of storage. The home is situated on a FANTATSIC fenced in LEVEL lot in the BELOVED Liberty Pole neighborhood and offers an EASY low maintenance LIFESTYLE .Located with in a short walk to South Elementary School and a short commute to Boston via boat, train or car.Derby St Shops and route 3 nearby.Open House THru 4-6, Fri 12-2 and Sat 11-1.
Location
State MA
County Plymouth
Zoning res
Direction RT 228 to Liberty Pole Road
Rooms
Basement Full, Partially Finished, Interior Entry
Primary Bedroom Level First
Dining Room Flooring - Hardwood
Kitchen Closet/Cabinets - Custom Built, Flooring - Hardwood, Window(s) - Bay/Bow/Box, Pantry, Breakfast Bar / Nook, Open Floorplan, Stainless Steel Appliances
Interior
Interior Features Play Room
Heating Forced Air, Oil
Cooling Central Air
Flooring Carpet, Hardwood, Flooring - Wall to Wall Carpet
Fireplaces Number 1
Fireplaces Type Living Room
Appliance Range, Dishwasher, Refrigerator, Electric Water Heater
Laundry Electric Dryer Hookup, Recessed Lighting, Washer Hookup, In Basement
Exterior
Exterior Feature Rain Gutters, Professional Landscaping
Garage Spaces 1.0
Community Features Public Transportation, Shopping, Park, Walk/Jog Trails, Medical Facility, Bike Path, Conservation Area, Highway Access, House of Worship, Marina, Private School, Public School, T-Station
Waterfront Description Beach Front, Harbor, 1 to 2 Mile To Beach
Roof Type Shingle
Total Parking Spaces 4
Garage Yes
Building
Lot Description Gentle Sloping
Foundation Concrete Perimeter
Sewer Private Sewer
Water Public
Schools
Elementary Schools South
Middle Schools Hingham Middle
High Schools Hingham High
Read Less Info
Want to know what your home might be worth? Contact us for a FREE valuation!

Our team is ready to help you sell your home for the highest possible price ASAP
Bought with Perry DiNatale • Perry DiNatale Realty
GET MORE INFORMATION




