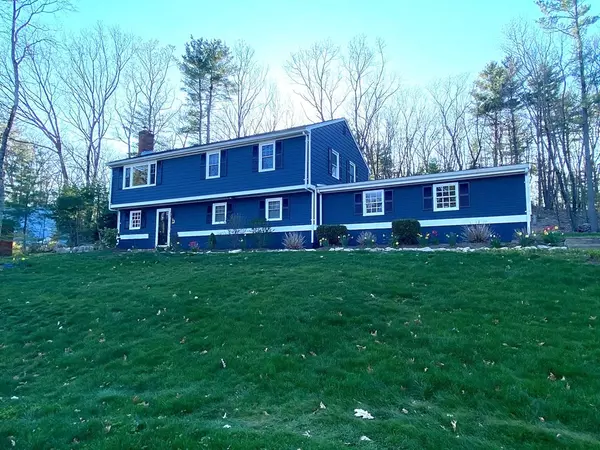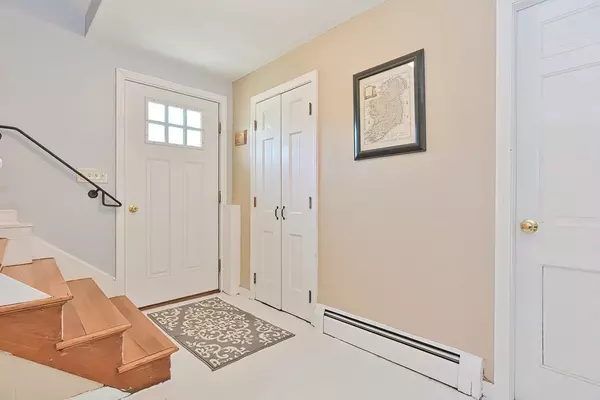For more information regarding the value of a property, please contact us for a free consultation.
Key Details
Sold Price $750,000
Property Type Single Family Home
Sub Type Single Family Residence
Listing Status Sold
Purchase Type For Sale
Square Footage 1,999 sqft
Price per Sqft $375
MLS Listing ID 72951115
Sold Date 04/29/22
Style Raised Ranch
Bedrooms 4
Full Baths 2
Year Built 1965
Annual Tax Amount $8,645
Tax Year 2022
Lot Size 1.200 Acres
Acres 1.2
Property Description
Open House Sunday 1-3pm Spacious raised ranch with beautifully updated kitchen / open concept. This home offers 3 bedrooms all with hardwood on main floor, updated kitchen opens up to the dining area and living room. On this level you will also find a beautifully updated main bath. A nice, tiled foyer welcomes you to the first floor. Here you find the 4th bedroom, great sized family room with lots of natural lighting, updated full bath and large office area. Replacement windows were added in 2008, new high efficiency gas furnace in 2012. Roof was replaced in 2004, new driveway 2011. House painted Spring of 2021, new water heater 2019. The garage is oversized with lots of storage and side entry to the back yard. The deck has been enlarged. There is a spacious back yard offering great privacy. All this set on 1.2 acres. The first floor could also be perfect as an in-law / guest suite.
Location
State MA
County Norfolk
Zoning RT
Direction Route 27 to Forest
Rooms
Family Room Flooring - Laminate, Recessed Lighting, Lighting - Overhead
Primary Bedroom Level Second
Dining Room Flooring - Hardwood, Chair Rail, Deck - Exterior, Exterior Access, Remodeled, Lighting - Overhead
Kitchen Closet/Cabinets - Custom Built, Flooring - Hardwood, Countertops - Stone/Granite/Solid, Cabinets - Upgraded, Open Floorplan, Recessed Lighting, Remodeled, Lighting - Pendant
Interior
Interior Features Closet, Home Office, Foyer
Heating Baseboard
Cooling Window Unit(s)
Flooring Tile, Carpet, Hardwood, Flooring - Wall to Wall Carpet, Flooring - Stone/Ceramic Tile
Fireplaces Number 1
Fireplaces Type Living Room
Appliance Range, Microwave, Gas Water Heater, Utility Connections for Gas Range, Utility Connections for Electric Dryer
Laundry First Floor, Washer Hookup
Exterior
Garage Spaces 2.0
Community Features Shopping, Tennis Court(s), Park, Walk/Jog Trails, Laundromat, Conservation Area, Highway Access, House of Worship, Private School, Public School
Utilities Available for Gas Range, for Electric Dryer, Washer Hookup
Roof Type Shingle
Total Parking Spaces 4
Garage Yes
Building
Lot Description Cleared, Gentle Sloping
Foundation Concrete Perimeter
Sewer Public Sewer
Water Public
Schools
Elementary Schools Mem/Weel/Dale
Middle Schools Blake Middle
High Schools Medfield Hs
Read Less Info
Want to know what your home might be worth? Contact us for a FREE valuation!

Our team is ready to help you sell your home for the highest possible price ASAP
Bought with Alison Brown • Coldwell Banker Realty - Westwood
GET MORE INFORMATION




