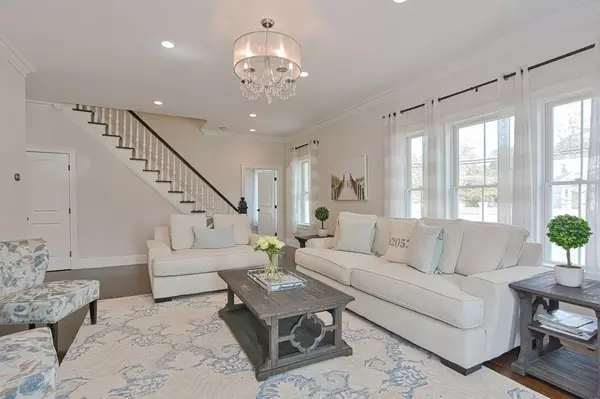For more information regarding the value of a property, please contact us for a free consultation.
Key Details
Sold Price $1,465,000
Property Type Single Family Home
Sub Type Single Family Residence
Listing Status Sold
Purchase Type For Sale
Square Footage 4,000 sqft
Price per Sqft $366
MLS Listing ID 72952939
Sold Date 05/16/22
Style Colonial
Bedrooms 5
Full Baths 2
Half Baths 1
HOA Y/N false
Year Built 1850
Annual Tax Amount $13,107
Tax Year 2022
Lot Size 1.070 Acres
Acres 1.07
Property Description
Completely renovated in 2016 with mudroom and primary suite additions, this beautiful home features many great amenities. Located close to town on a large lot with plenty of outdoor space, this home offers 5 BR and 2.5 bathrooms. Upon entrance through the front door to the living room you will notice the high ceilings and light pouring in the windows. From here you enter into the kitchen/dining and family room and will enjoy the open floor plan perfect for entertaining. The kitchen offers a large island, walk in pantry, farmers sink, double oven and gas range. Also, on the main level is an office, half bath, mudroom, and plenty of closet space. Upstairs you will find the high ceilings continue and plenty of space with 5 bedrooms, 2 full baths and the laundry. The primary suite has 2 walk-in closets and bathroom with a spa tub, dual sink vanity and large shower. Laundry is also on the second floor. The finished basement offers a large bonus room, play area and exercise/guest room.
Location
State MA
County Norfolk
Zoning RT
Direction Route 109 to South St OR Route 27 to South St
Rooms
Family Room Closet/Cabinets - Custom Built, Flooring - Hardwood, Open Floorplan, Recessed Lighting
Basement Full, Partially Finished, Interior Entry, Radon Remediation System
Primary Bedroom Level Second
Dining Room Flooring - Hardwood, Exterior Access, Recessed Lighting, Lighting - Pendant
Kitchen Flooring - Hardwood, Pantry, Countertops - Stone/Granite/Solid, Kitchen Island, Recessed Lighting, Stainless Steel Appliances, Storage, Gas Stove, Lighting - Pendant
Interior
Interior Features Closet/Cabinets - Custom Built, Closet, Recessed Lighting, Mud Room, Home Office, Bonus Room, Play Room, Exercise Room, Finish - Sheetrock, Internet Available - Broadband
Heating Forced Air, Natural Gas, Ductless
Cooling Central Air, Ductless
Flooring Wood, Tile, Flooring - Stone/Ceramic Tile, Flooring - Wood, Flooring - Vinyl
Fireplaces Number 1
Fireplaces Type Family Room
Appliance Oven, Dishwasher, Countertop Range, Refrigerator, Freezer, Washer, Dryer, Gas Water Heater, Tank Water Heaterless, Utility Connections for Gas Range, Utility Connections for Electric Oven, Utility Connections for Gas Dryer
Laundry Closet/Cabinets - Custom Built, Gas Dryer Hookup, Washer Hookup, Second Floor
Exterior
Exterior Feature Rain Gutters, Professional Landscaping, Sprinkler System, Decorative Lighting
Garage Spaces 2.0
Fence Fenced/Enclosed, Fenced
Community Features Shopping, Tennis Court(s), Park, Public School
Utilities Available for Gas Range, for Electric Oven, for Gas Dryer, Washer Hookup
Roof Type Shingle
Total Parking Spaces 6
Garage Yes
Building
Foundation Stone
Sewer Private Sewer
Water Public
Schools
Elementary Schools Mem/Wheel/Dale
Middle Schools Thomas Blake
High Schools Medfield High
Others
Senior Community false
Read Less Info
Want to know what your home might be worth? Contact us for a FREE valuation!

Our team is ready to help you sell your home for the highest possible price ASAP
Bought with Adam Smith • Compass
GET MORE INFORMATION




