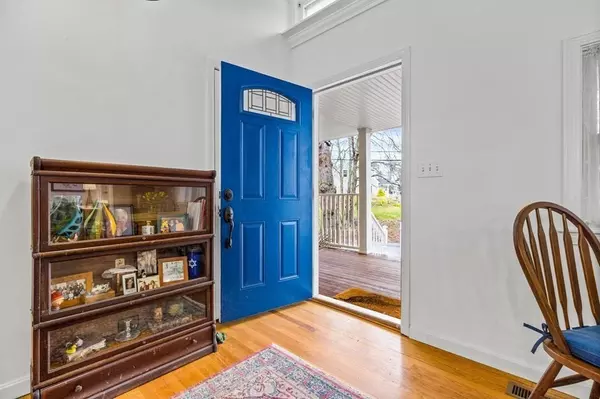For more information regarding the value of a property, please contact us for a free consultation.
Key Details
Sold Price $800,000
Property Type Single Family Home
Sub Type Single Family Residence
Listing Status Sold
Purchase Type For Sale
Square Footage 1,350 sqft
Price per Sqft $592
Subdivision Crow Point
MLS Listing ID 72964227
Sold Date 05/19/22
Style Bungalow
Bedrooms 2
Full Baths 1
Half Baths 1
Year Built 1925
Annual Tax Amount $5,368
Tax Year 2022
Lot Size 5,227 Sqft
Acres 0.12
Property Description
OPEN HOUSE CANCELLED ACCEPTED OFFER! Incredible opportunity to own a totally updated bungalow in highly-desirable Crow Point neighborhood. Gut renovated to the studs, this 2 bed, 1 1/2 bath home features a fantastic open floor plan perfect for today’s lifestyle. A sun filled vaulted entryway invites you into an open concept living space with a modern coastal flair. Taking center stage is the kitchen with wood cabinetry, stainless appliances, caesar stone/butcher block counters & stone backsplash. Spacious living room & dining area is ideal for entertaining & family gatherings. Master bedroom suite with large walk in closet & bath with jetted tub. Second bedroom enjoys custom built-ins & desk area. “Secret Door” leads to a private home office. Awesome walk in pantry & laundry area conveniently located off the kitchen. Ample storage with several closets & unfinished basement. Relax & enjoy the outdoors from either the deck or patio framed by beautiful plantings & rock outcroppings.
Location
State MA
County Plymouth
Zoning res
Direction 3A to Downer, left on Daley, left on Marsh to Grove. Otis to Daley to Grove.
Rooms
Basement Full, Unfinished
Primary Bedroom Level First
Dining Room Vaulted Ceiling(s), Flooring - Hardwood, Open Floorplan, Recessed Lighting, Remodeled
Kitchen Flooring - Hardwood, Pantry, Countertops - Stone/Granite/Solid, Cabinets - Upgraded, Open Floorplan, Recessed Lighting, Remodeled, Stainless Steel Appliances, Lighting - Pendant
Interior
Interior Features Office
Heating Forced Air, Natural Gas
Cooling Central Air
Flooring Tile, Hardwood, Flooring - Hardwood
Appliance Range, Dishwasher, Refrigerator, Washer, Dryer, Gas Water Heater, Tank Water Heater, Plumbed For Ice Maker, Utility Connections for Gas Range, Utility Connections for Electric Dryer
Laundry Flooring - Hardwood, First Floor, Washer Hookup
Exterior
Exterior Feature Professional Landscaping, Sprinkler System, Stone Wall
Community Features Public Transportation, Shopping, Park, Walk/Jog Trails, Marina, Private School, Public School, T-Station, Other
Utilities Available for Gas Range, for Electric Dryer, Washer Hookup, Icemaker Connection
Waterfront Description Beach Front, Beach Access, Bay, Harbor, Walk to, 1/2 to 1 Mile To Beach, Beach Ownership(Public)
Roof Type Shingle
Total Parking Spaces 2
Garage No
Building
Lot Description Wooded, Sloped
Foundation Block, Stone
Sewer Public Sewer
Water Public
Schools
Elementary Schools Foster
Middle Schools Hingham
High Schools Hingham
Read Less Info
Want to know what your home might be worth? Contact us for a FREE valuation!

Our team is ready to help you sell your home for the highest possible price ASAP
Bought with Brita Sheehan • Coldwell Banker Realty - Scituate
GET MORE INFORMATION




