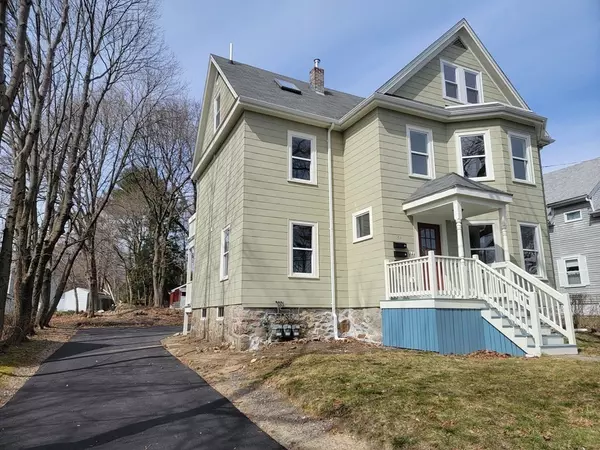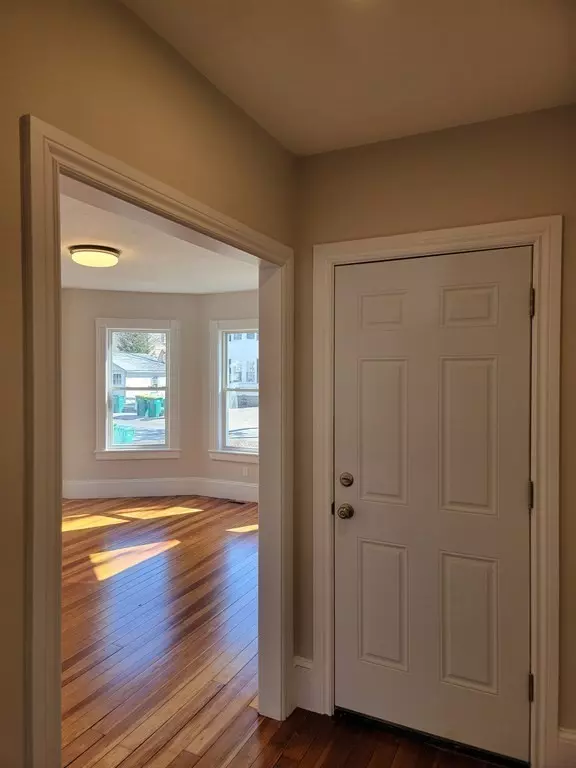For more information regarding the value of a property, please contact us for a free consultation.
Key Details
Sold Price $989,000
Property Type Multi-Family
Sub Type 3 Family - 3 Units Up/Down
Listing Status Sold
Purchase Type For Sale
Square Footage 2,520 sqft
Price per Sqft $392
MLS Listing ID 72956568
Sold Date 05/20/22
Bedrooms 5
Full Baths 3
Year Built 1903
Tax Year 2022
Lot Size 7,405 Sqft
Acres 0.17
Property Description
Extensively renovated 3-family home in mint condition and ready for immediate move-in. This fantastic investment opportunity features two 2-bedroom apartments, which should each rent out quickly at $2100, and one 1-bedroom apartment easily rentable for $1600. Renovations include all brand-new and separately metered electrical, plumbing, and HVAC systems. Freshly painted inside and out, these lovely apartments have great layouts, plenty of natural light, and refinished hardwood floors throughout. All units have beautiful brand-new kitchens with gorgeous cabinets, countertops and backsplash tile and are equipped with never before used stainless steel appliances. Stunning bathrooms with gorgeous fixtures and tilework. Central heating plus air-conditioning and laundry in each unit. Additional improvements include a newly paved driveway large enough to accommodate 6 cars, an impressive iron spiral staircase, and much more. Terrific location on quiet street near Norwood center.
Location
State MA
County Norfolk
Zoning GR
Direction Please use navigation.
Rooms
Basement Full
Interior
Interior Features Other, Other (See Remarks), Unit 1(Stone/Granite/Solid Counters, Upgraded Cabinets, Upgraded Countertops, Programmable Thermostat), Unit 2(Stone/Granite/Solid Counters, Upgraded Cabinets, Upgraded Countertops, Programmable Thermostat), Unit 3(Upgraded Cabinets, Upgraded Countertops), Unit 1 Rooms(Living Room, Kitchen), Unit 2 Rooms(Living Room, Kitchen), Unit 3 Rooms(Living Room, Kitchen)
Heating Other, Unit 1(Central Heat, Forced Air, Gas), Unit 2(Central Heat, Forced Air, Gas), Unit 3(Central Heat, Electric, Ductless Mini-Split System)
Cooling Other, Unit 1(Central Air), Unit 2(Central Air), Unit 3(Central Air, Ductless Mini-Split System)
Flooring Hardwood, Unit 1(undefined), Unit 2(Hardwood Floors), Unit 3(Hardwood Floors)
Appliance Other, Unit 1(Range, Dishwasher, Disposal, Microwave, Refrigerator, Freezer, Washer, Dryer), Unit 2(Range, Dishwasher, Disposal, Microwave, Refrigerator, Freezer, Washer, Dryer), Unit 3(Range, Dishwasher, Disposal, Refrigerator, Freezer, Washer / Dryer Combo), Gas Water Heater
Exterior
Exterior Feature Unit 1 Balcony/Deck, Unit 2 Balcony/Deck
Roof Type Shingle
Total Parking Spaces 6
Garage No
Building
Lot Description Level
Story 6
Foundation Stone
Sewer Public Sewer
Water Public
Read Less Info
Want to know what your home might be worth? Contact us for a FREE valuation!

Our team is ready to help you sell your home for the highest possible price ASAP
Bought with Skambas Realty Group • Compass



