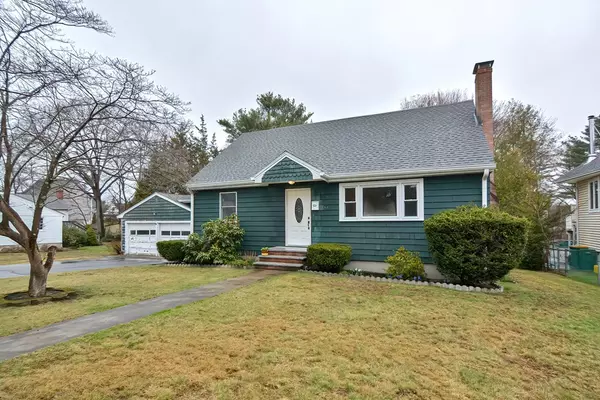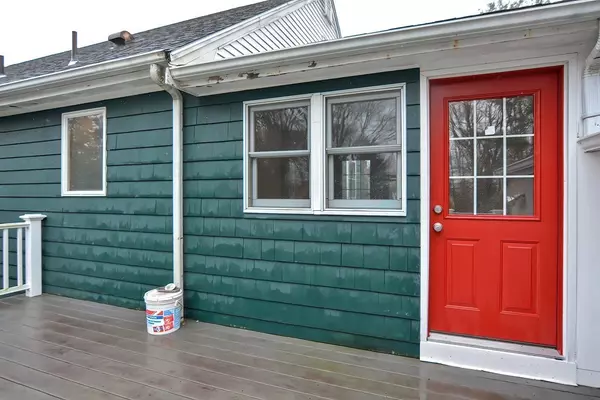For more information regarding the value of a property, please contact us for a free consultation.
Key Details
Sold Price $599,000
Property Type Single Family Home
Sub Type Single Family Residence
Listing Status Sold
Purchase Type For Sale
Square Footage 1,430 sqft
Price per Sqft $418
MLS Listing ID 72964500
Sold Date 05/18/22
Style Cape
Bedrooms 5
Full Baths 1
Year Built 1955
Annual Tax Amount $5,913
Tax Year 2022
Lot Size 0.780 Acres
Acres 0.78
Property Description
Welcome to 108 Ellis Ave and those seeking a large private back yard for your hobbies or just to entertain. Original owner of this oversized cape is ready for a new family to call it home. Large family has been raised in this house with many fond memories of growing up in this home and spent a lot of time playing in the back yard! Most rooms have hardwood floors. Large Kitchen with eating/dining area. Large living room and 3 more bedrooms located on first floor. Second floor boasts 2 large front to back bedrooms. Plumbing is set up to build a second bath if desired. Basement is partially finished with a laundry, storage area and a walk out to back yard. See attached for updates & disclosures. Ideal Commuter location to highways, train station, downtown Norwood with lots of great shops, dining & entertainment. Open House sat 2-4 & Sunday 11-12.
Location
State MA
County Norfolk
Zoning res
Direction Use GPS directly across from the Ellis nursing facility
Rooms
Basement Full, Partially Finished
Primary Bedroom Level First
Kitchen Flooring - Stone/Ceramic Tile, Dining Area, Country Kitchen
Interior
Interior Features Internet Available - DSL
Heating Baseboard, Natural Gas
Cooling None
Flooring Tile, Vinyl, Carpet, Hardwood
Fireplaces Number 1
Fireplaces Type Living Room
Appliance Range, Gas Water Heater, Utility Connections for Electric Range, Utility Connections for Electric Oven, Utility Connections for Electric Dryer
Laundry In Basement, Washer Hookup
Exterior
Exterior Feature Storage, Garden
Garage Spaces 2.0
Fence Fenced/Enclosed
Community Features Public Transportation, Shopping, Park, Walk/Jog Trails, Medical Facility, Conservation Area, Highway Access, House of Worship, Private School, Public School, T-Station
Utilities Available for Electric Range, for Electric Oven, for Electric Dryer, Washer Hookup
Roof Type Shingle
Total Parking Spaces 4
Garage Yes
Building
Lot Description Level
Foundation Concrete Perimeter
Sewer Public Sewer
Water Public
Architectural Style Cape
Others
Acceptable Financing Estate Sale
Listing Terms Estate Sale
Read Less Info
Want to know what your home might be worth? Contact us for a FREE valuation!

Our team is ready to help you sell your home for the highest possible price ASAP
Bought with Shawn DeMarzo • Clockhouse Realty, Inc.



