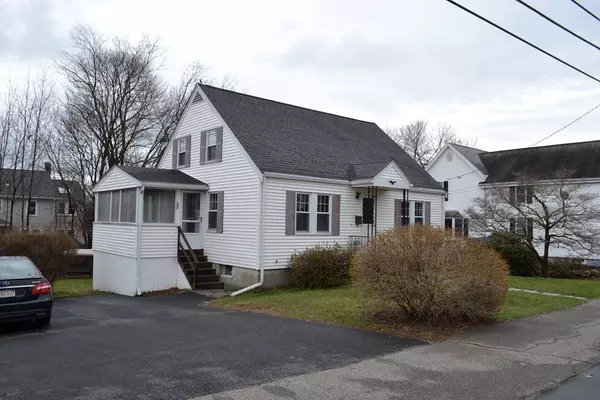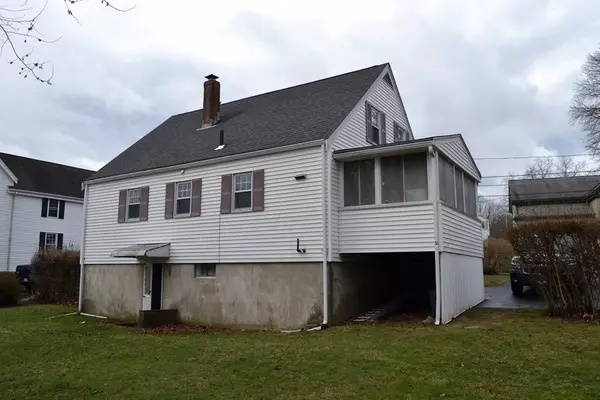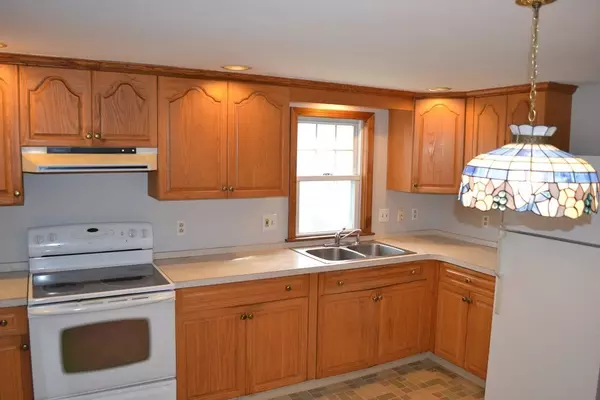For more information regarding the value of a property, please contact us for a free consultation.
Key Details
Sold Price $550,000
Property Type Single Family Home
Sub Type Single Family Residence
Listing Status Sold
Purchase Type For Sale
Square Footage 1,123 sqft
Price per Sqft $489
MLS Listing ID 72960969
Sold Date 05/23/22
Style Cape
Bedrooms 3
Full Baths 1
Year Built 1954
Annual Tax Amount $4,906
Tax Year 2022
Lot Size 10,018 Sqft
Acres 0.23
Property Description
Beautiful Cape in a great Norwood location. Handy to schools, town, transportation and recreation (Fr.Macs) Main level has a bright living room with entry closet. Two first floor bedrooms plus a nice full bathroom. Eat in kitchen with oak cabinets and recessed lighting. Relaxing enclosed side porch, perfect for those summer nights. Second level has a oversized master bedroom with an attached nursery or office area. The house is very clean with the hardwood floors just refinished and inside walls and ceilings just painted. The lower level has a great, finished rec room area with a very handy full walkout to spacious, private level lot. Heating system 2006, roof approx. same age. Nice opportunity to get into a popular neighborhood!! Showings start at open house Sunday 4/3 from 11:00-1:00. Any offers due by 5:00pm Mon. 4/4.Please make offers good to 6:00pm 4/5 thanks.
Location
State MA
County Norfolk
Zoning res
Direction off Prospect St.
Rooms
Basement Full, Partially Finished, Walk-Out Access, Interior Entry, Concrete
Primary Bedroom Level Second
Kitchen Flooring - Vinyl, Recessed Lighting
Interior
Interior Features Home Office
Heating Central, Baseboard, Oil
Cooling None
Flooring Vinyl, Hardwood, Flooring - Hardwood
Appliance Range, Disposal, Refrigerator, Tank Water Heaterless, Utility Connections for Electric Range, Utility Connections for Electric Dryer
Exterior
Exterior Feature Rain Gutters
Community Features Public Transportation, Shopping, Pool, Park, Walk/Jog Trails, Conservation Area, Highway Access, House of Worship, Private School, Public School, T-Station
Utilities Available for Electric Range, for Electric Dryer
Roof Type Shingle
Total Parking Spaces 4
Garage No
Building
Lot Description Level
Foundation Concrete Perimeter
Sewer Public Sewer
Water Public
Architectural Style Cape
Schools
Elementary Schools Oldham
Read Less Info
Want to know what your home might be worth? Contact us for a FREE valuation!

Our team is ready to help you sell your home for the highest possible price ASAP
Bought with Anne Fahy • Coldwell Banker Realty - Dedham



