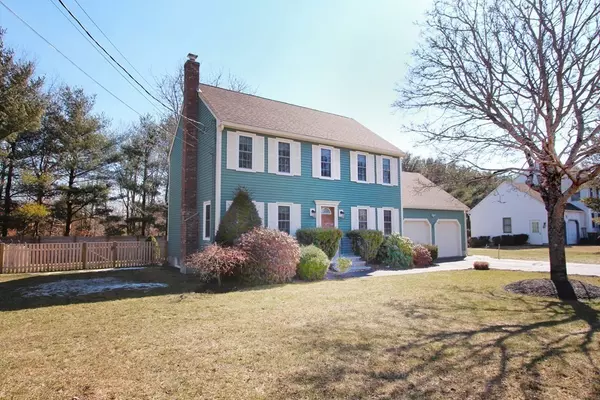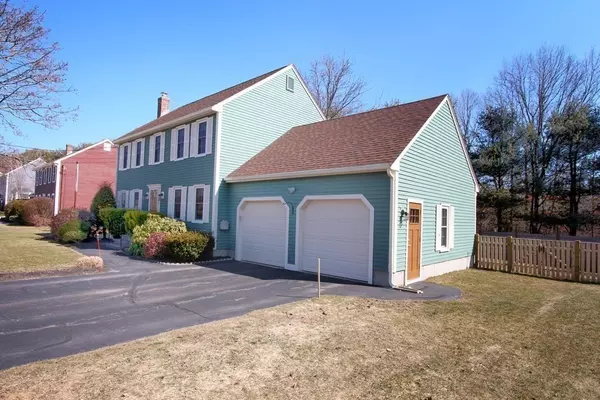For more information regarding the value of a property, please contact us for a free consultation.
Key Details
Sold Price $806,000
Property Type Single Family Home
Sub Type Single Family Residence
Listing Status Sold
Purchase Type For Sale
Square Footage 2,036 sqft
Price per Sqft $395
Subdivision Ledgeview Estates
MLS Listing ID 72958176
Sold Date 05/31/22
Style Colonial
Bedrooms 3
Full Baths 1
Half Baths 2
HOA Y/N false
Year Built 1991
Annual Tax Amount $6,209
Tax Year 2022
Lot Size 0.290 Acres
Acres 0.29
Property Description
This better than new 3 bedroom colonial is situated in the Prescott school district in the picture perfect neighborhood of Ledgeview Estates! Meticulously maintained w/ many updates over the years, including roof, vinyl replacement windows, split system AC, interior/exterior painting, new chimney, expanded patio, fenced yard & so much more.1st floor living has formal living & dining rooms, as well as a comfortable family room, kitchen with plenty of upgraded cabinets & granite countertops & 1/2 bath. 2nd level has 3 good sized bedrooms w/ plenty of closet space, including walk-in for master & a tiled Hollywood bath. When you want to get away there is a beautifully FINISHED LOWER LEVEL with built-in bar, cable TV & 1/2 bath. Truly a commuter's dream near commuter train, Rtes 93,95 & 24 as well as shopping & restaurants.Take advantage of Norwood's low tax rate & its many excellent services which make this an affordable & desirable place to call home! Nothing to do but move in!
Location
State MA
County Norfolk
Zoning RES
Direction Neponset St to Norton Dr,left on Quail Run,right on Ledgeview Dr,left on Overlook Dr.Home on right.
Rooms
Family Room Bathroom - Half, Ceiling Fan(s), Flooring - Laminate, Cable Hookup, Open Floorplan, Recessed Lighting, Lighting - Overhead
Basement Finished, Interior Entry, Bulkhead, Concrete
Primary Bedroom Level Second
Dining Room Flooring - Laminate, Window(s) - Bay/Bow/Box, Chair Rail, Open Floorplan
Kitchen Flooring - Laminate, Pantry, Countertops - Stone/Granite/Solid, Cabinets - Upgraded, Open Floorplan, Recessed Lighting
Interior
Interior Features Cable Hookup, Recessed Lighting, Lighting - Overhead, Bonus Room, Finish - Sheetrock, High Speed Internet
Heating Baseboard, Oil
Cooling Dual, Ductless, Whole House Fan
Flooring Tile, Carpet, Laminate, Flooring - Stone/Ceramic Tile, Flooring - Wall to Wall Carpet
Appliance Range, Dishwasher, Microwave, Refrigerator, Washer, Dryer, Electric Water Heater, Tank Water Heater, Utility Connections for Electric Range, Utility Connections for Electric Oven
Laundry Electric Dryer Hookup, Washer Hookup, Lighting - Overhead, In Basement
Exterior
Exterior Feature Rain Gutters, Professional Landscaping
Garage Spaces 2.0
Fence Fenced/Enclosed, Fenced
Community Features Public Transportation, Shopping, Pool, Tennis Court(s), Park, Walk/Jog Trails, Golf, Medical Facility, Laundromat, Bike Path, Conservation Area, Highway Access, House of Worship, Private School, Public School, T-Station, Sidewalks
Utilities Available for Electric Range, for Electric Oven
Roof Type Shingle
Total Parking Spaces 2
Garage Yes
Building
Lot Description Cleared, Level
Foundation Concrete Perimeter
Sewer Public Sewer
Water Public
Architectural Style Colonial
Schools
Elementary Schools Cj Prescott
Middle Schools Coakley Middle
High Schools Norwood Hs
Others
Senior Community false
Read Less Info
Want to know what your home might be worth? Contact us for a FREE valuation!

Our team is ready to help you sell your home for the highest possible price ASAP
Bought with Lin Xu • Keller Williams Realty Boston Northwest



