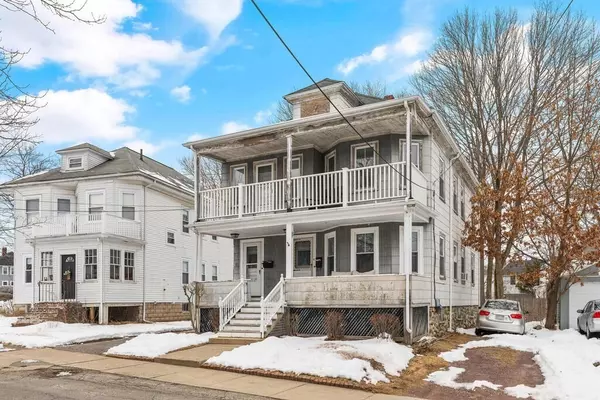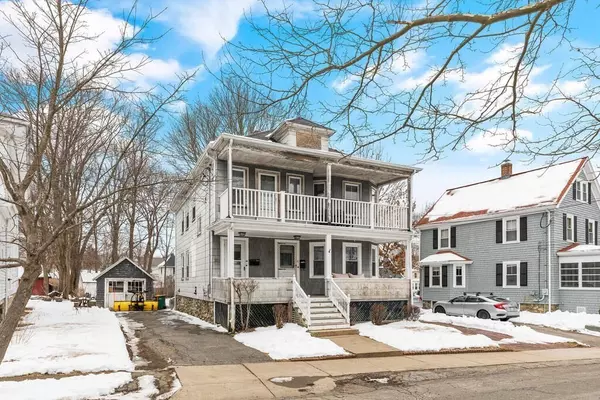For more information regarding the value of a property, please contact us for a free consultation.
Key Details
Sold Price $715,000
Property Type Multi-Family
Sub Type 2 Family - 2 Units Up/Down
Listing Status Sold
Purchase Type For Sale
Square Footage 2,075 sqft
Price per Sqft $344
MLS Listing ID 72948292
Sold Date 06/01/22
Bedrooms 4
Full Baths 2
Year Built 1911
Annual Tax Amount $5,778
Tax Year 2022
Lot Size 5,662 Sqft
Acres 0.13
Property Description
Great location for this 2-family home near Norwood High School, town center, medical facilities and commuter rail. Ideal for investment property, owner occupant and potential for future condominium conversion. Features upper and lower front and rear decks. 2 driveways for 5 car off street parking. New architectural shingled roof (2017). Separate Hallmark hot air heating systems with oil tanks. Potential for central air conditioning with duct work in place. 2 natural gas 40 gallon hot water heaters (2011 and 2019). Basement connections (both natural gas and electric) for separate full sized laundry units. Private entries in front and common entry in rear. Units have pine or fir hardwood floors. 2nd floor unit has potential to convert dining room to a 3rd bedroom.
Location
State MA
County Norfolk
Zoning res
Direction Near Norwood High School at intersection of Crescent Ave.
Rooms
Basement Full, Interior Entry, Concrete, Unfinished
Interior
Interior Features Unit 1(Pantry, Bathroom With Tub & Shower), Unit 2(Ceiling Fans, Pantry, Bathroom With Tub & Shower), Unit 1 Rooms(Living Room, Kitchen), Unit 2 Rooms(Living Room, Dining Room, Kitchen)
Heating Unit 1(Forced Air, Oil), Unit 2(Forced Air, Oil)
Cooling Unit 1(None), Unit 2(None)
Flooring Hardwood, Unit 1(undefined), Unit 2(Hardwood Floors, Wood Flooring)
Appliance Unit 1(Range, Disposal, Refrigerator), Unit 2(Range, Disposal, Refrigerator), Gas Water Heater, Tank Water Heater, Utility Connections for Electric Oven, Utility Connections for Gas Dryer, Utility Connections for Electric Dryer
Laundry Washer Hookup
Exterior
Exterior Feature Balcony, Unit 1 Balcony/Deck
Garage Spaces 1.0
Community Features Public Transportation, Shopping, Pool, Golf, Medical Facility, House of Worship, Private School, Public School, T-Station
Utilities Available for Electric Oven, for Gas Dryer, for Electric Dryer, Washer Hookup
Roof Type Shingle
Total Parking Spaces 5
Garage Yes
Building
Story 3
Foundation Stone
Sewer Public Sewer
Water Public
Others
Senior Community false
Acceptable Financing Contract
Listing Terms Contract
Read Less Info
Want to know what your home might be worth? Contact us for a FREE valuation!

Our team is ready to help you sell your home for the highest possible price ASAP
Bought with Anne M Kennedy • Coldwell Banker Realty - Newton



