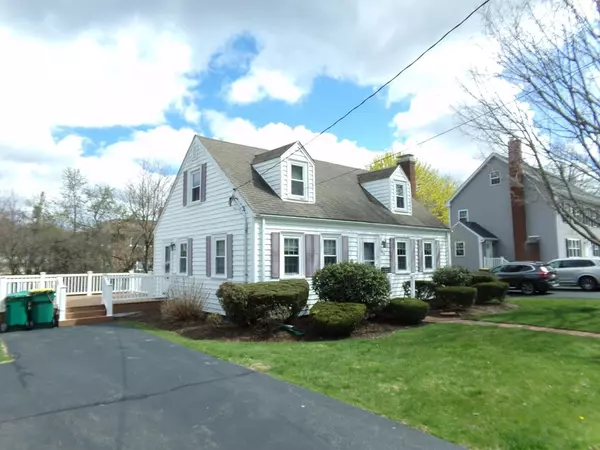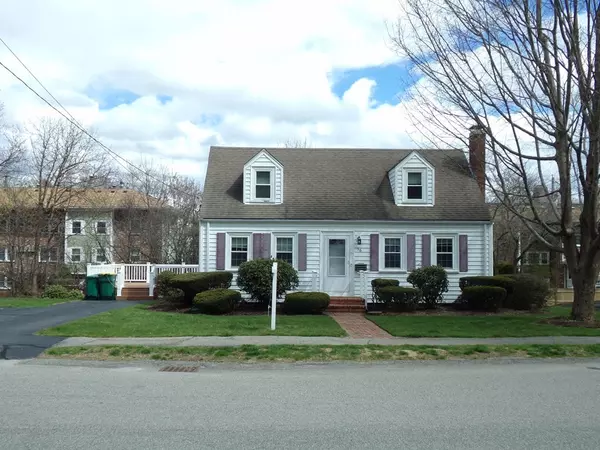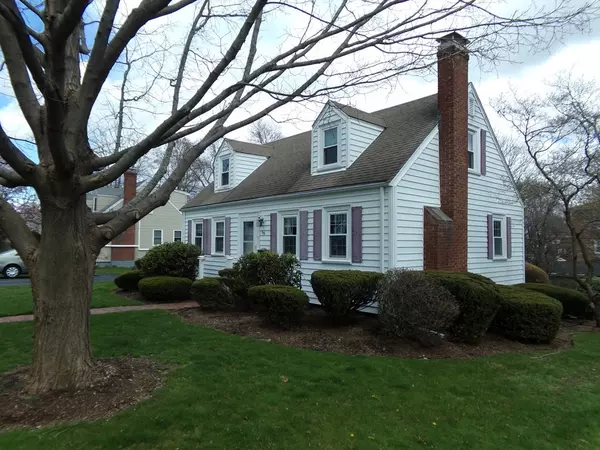For more information regarding the value of a property, please contact us for a free consultation.
Key Details
Sold Price $560,000
Property Type Single Family Home
Sub Type Single Family Residence
Listing Status Sold
Purchase Type For Sale
Square Footage 1,224 sqft
Price per Sqft $457
MLS Listing ID 72968414
Sold Date 06/01/22
Style Cape
Bedrooms 3
Full Baths 1
Year Built 1955
Annual Tax Amount $5,030
Tax Year 2022
Lot Size 8,276 Sqft
Acres 0.19
Property Description
NEW LISTING!! Open House Sat 4/23 12 - 2pm & Sun 4/24 12 -2pm. Classic New England Cape in the JP Oldham School district ( Grades 1 to 5 ). 60 year family owned home within walking distance to center of town and MBTA Stations. Minutes to major highways and shopping as well as being a half hour to Boston, and a half hour to Providence! Home boasts Kitchen, Dining Room, Bedroom, Bathroom and Fireplaced Living Room on first floor with 2 bedrooms on the second floor. Lower level is finished off for a playroom or extra bedroom if needed. Walk-out lower level to patio backyard for the summer BBQs, or retreat and relax to the oversized deck off the kitchen and watch the sunsets! Newer Central Air for those hot summer days and home has been vinyl sided and has replacement windows for maintenance free care. Come see the perfect home for the first timer or downsizer.. ** SHOWINGS START AT OH SATURDAY 4/23 12-2pm **
Location
State MA
County Norfolk
Zoning res
Direction WASHINGTON or RAILROAD or NAHATAN to FULTON #56
Rooms
Basement Full, Finished, Interior Entry
Primary Bedroom Level First
Dining Room Flooring - Hardwood
Kitchen Flooring - Hardwood, Balcony / Deck, Exterior Access
Interior
Heating Electric Baseboard, Electric
Cooling Central Air
Flooring Wood, Hardwood
Fireplaces Number 1
Fireplaces Type Living Room
Appliance Oven, Dishwasher, Disposal, Refrigerator, Electric Water Heater, Tank Water Heater, Utility Connections for Electric Oven, Utility Connections for Electric Dryer
Laundry In Basement, Washer Hookup
Exterior
Exterior Feature Rain Gutters, Storage
Community Features Public Transportation, Shopping, Tennis Court(s), Park, Walk/Jog Trails, Golf, Medical Facility, Laundromat, Bike Path, Conservation Area, Highway Access, House of Worship, Private School, Public School, T-Station, Sidewalks
Utilities Available for Electric Oven, for Electric Dryer, Washer Hookup
Roof Type Shingle
Total Parking Spaces 6
Garage No
Building
Lot Description Cleared, Gentle Sloping, Level
Foundation Concrete Perimeter
Sewer Public Sewer
Water Public
Architectural Style Cape
Schools
Elementary Schools Oldham
Middle Schools Coakley
High Schools Sr. High
Others
Acceptable Financing Contract
Listing Terms Contract
Read Less Info
Want to know what your home might be worth? Contact us for a FREE valuation!

Our team is ready to help you sell your home for the highest possible price ASAP
Bought with Javier Grandon • Coldwell Banker Realty - Canton



