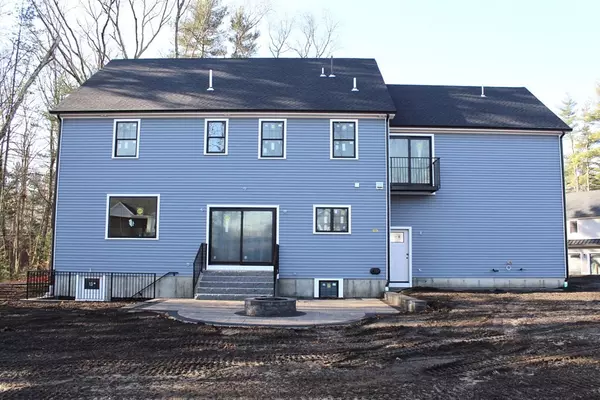For more information regarding the value of a property, please contact us for a free consultation.
Key Details
Sold Price $1,400,000
Property Type Single Family Home
Sub Type Single Family Residence
Listing Status Sold
Purchase Type For Sale
Square Footage 4,255 sqft
Price per Sqft $329
MLS Listing ID 72954733
Sold Date 06/02/22
Style Colonial
Bedrooms 5
Full Baths 4
HOA Y/N true
Year Built 2022
Annual Tax Amount $100,000,000
Tax Year 2021
Lot Size 0.470 Acres
Acres 0.47
Property Description
Luxurious and convenient Medfield living! Come enjoy this incredible 5 bedrooms, 3+1/2 bathrooms with a versatile floor plan and high-end finishes to amaze at every turn. The wide-open first floor encompasses the dining area, fireplaced (gas) living room, a kitchen which sports a huge quartz top kitchen island and counters. The appliances are a chef's dream: pretty, practical and spacious! AA first floor office connects to a full bathroom with a tiled stand up shower.On the second floor you'll find 2 master suites, plus 3 spacious bedrooms; a common full bathroom and a nice laundry room. The main master bedroom is a magnificent piece on its own, with cathedral ceilings, 2 walk-in closets, a "spa-quality" bathroom with shower and a soaking tub. The third floor fully finished with quiet Berber WW carpet. The unfinished WALK-OUT basement with high ceilings offers potential for future expansion. Attached high ceilings 2 car garage completes this gem of a home!!
Location
State MA
County Norfolk
Zoning RES
Direction GPS to 1 Hennery Way.1 Hennery was is a new development located across the street from Lincoln Ct.
Rooms
Basement Walk-Out Access
Primary Bedroom Level Second
Interior
Interior Features 3/4 Bath, Second Master Bedroom
Heating Central, Forced Air, Propane
Cooling Central Air
Flooring Tile, Hardwood
Fireplaces Number 1
Appliance Disposal, Microwave, ENERGY STAR Qualified Refrigerator, ENERGY STAR Qualified Dishwasher, Cooktop, Oven - ENERGY STAR, Propane Water Heater, Utility Connections for Gas Range, Utility Connections for Gas Oven
Laundry Second Floor
Exterior
Exterior Feature Balcony
Garage Spaces 2.0
Community Features Shopping, Pool, Park, Walk/Jog Trails, Stable(s), Golf, Medical Facility, Conservation Area, House of Worship, Private School, Public School
Utilities Available for Gas Range, for Gas Oven
Roof Type Shingle, Metal Roofing (Recycled)
Total Parking Spaces 4
Garage Yes
Building
Foundation Concrete Perimeter
Sewer Public Sewer
Water Public
Schools
Elementary Schools Dale St School
Middle Schools Thomas Blake
High Schools Medfield High
Read Less Info
Want to know what your home might be worth? Contact us for a FREE valuation!

Our team is ready to help you sell your home for the highest possible price ASAP
Bought with Kandi Pitrus • Berkshire Hathaway HomeServices Commonwealth Real Estate
GET MORE INFORMATION




