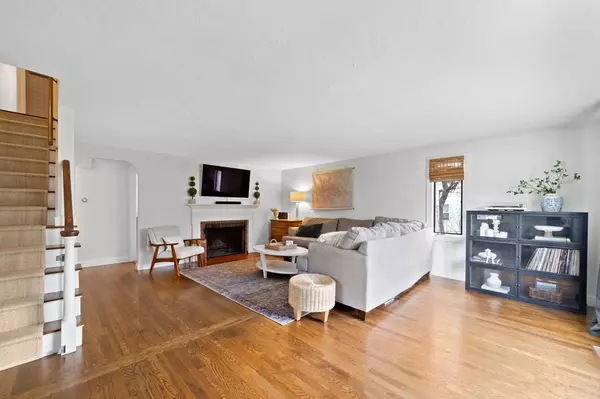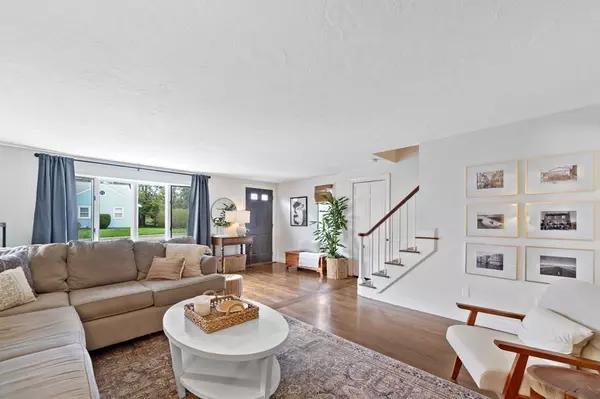For more information regarding the value of a property, please contact us for a free consultation.
Key Details
Sold Price $755,000
Property Type Single Family Home
Sub Type Single Family Residence
Listing Status Sold
Purchase Type For Sale
Square Footage 1,887 sqft
Price per Sqft $400
MLS Listing ID 72969390
Sold Date 06/08/22
Style Cape
Bedrooms 4
Full Baths 2
Year Built 1953
Annual Tax Amount $5,757
Tax Year 2022
Lot Size 9,583 Sqft
Acres 0.22
Property Description
Welcome home to this charmingly updated cape-style home in a lovely suburban neighborhood. Step right in to the sun-filled, oversized living room, highlighted by a wood-burning fireplace and massive bay windows. Hardwood floors span throughout the home, as you then enter into the open kitchen complemented by white quartz countertops, Narragansett Green cabinets, slate flooring, and accented wood paneling. The EIK features the perfect dining space with built in cabinetry and a walk-out to your expansive back deck overlooking the green-scaped backyard. Continue upstairs to your oversized master bedroom draped in pine wood planks, skylight windows, and two closets for plenty of storage. The second bedroom also has tremendous size along with a walk-in closet, two full bedrooms on the first floor, and a fully renovated bathroom on each level. A full-size basement, attached garage, and the incredible outdoor space all make this home truly one of a kind; do not miss out!
Location
State MA
County Norfolk
Zoning SR
Direction Chapel Street to Bruce Road
Rooms
Basement Partially Finished
Primary Bedroom Level Second
Dining Room Closet/Cabinets - Custom Built, Flooring - Stone/Ceramic Tile, Window(s) - Bay/Bow/Box, Balcony / Deck, Slider, Lighting - Pendant, Beadboard
Kitchen Flooring - Stone/Ceramic Tile, Window(s) - Picture, Dining Area, Countertops - Stone/Granite/Solid
Interior
Heating Baseboard, Oil
Cooling Window Unit(s)
Fireplaces Number 1
Fireplaces Type Living Room
Appliance Range, Dishwasher, Disposal, Washer, Dryer, Oil Water Heater
Laundry First Floor
Exterior
Exterior Feature Rain Gutters
Garage Spaces 1.0
Fence Fenced/Enclosed
Community Features Public Transportation, Shopping, Pool, Tennis Court(s), Park, Medical Facility, Highway Access, Private School, Public School, T-Station
Roof Type Shingle
Total Parking Spaces 4
Garage Yes
Building
Foundation Concrete Perimeter, Stone
Sewer Public Sewer
Water Public
Architectural Style Cape
Read Less Info
Want to know what your home might be worth? Contact us for a FREE valuation!

Our team is ready to help you sell your home for the highest possible price ASAP
Bought with Joselin Malkhasian • Lamacchia Realty, Inc.



