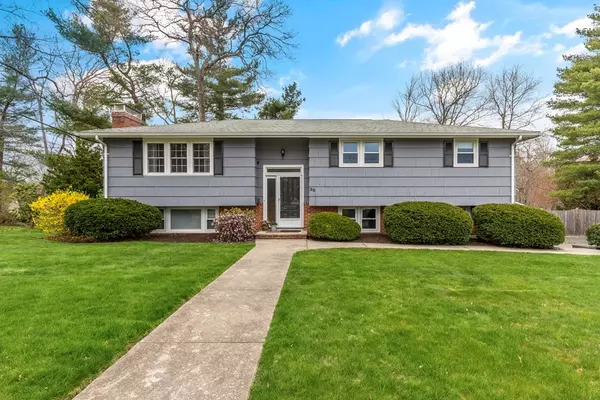For more information regarding the value of a property, please contact us for a free consultation.
Key Details
Sold Price $785,000
Property Type Single Family Home
Sub Type Single Family Residence
Listing Status Sold
Purchase Type For Sale
Square Footage 1,797 sqft
Price per Sqft $436
MLS Listing ID 72972302
Sold Date 06/08/22
Style Raised Ranch
Bedrooms 3
Full Baths 2
Half Baths 1
Year Built 1963
Annual Tax Amount $6,174
Tax Year 2022
Lot Size 0.290 Acres
Acres 0.29
Property Description
Well maintained and sprawling home located on a large flat corner lot, tucked in a neighborhood setting, yet close to all amenities. Open concept floor plan throughout with updated kitchen, white cabinets, new appliances, and granite countertops... opens to the dining room and slider to 3 season sun room. Bright sun filled living room with gas fireplace and picture window. Primary bedroom with updated bath. Two additional spacious bedrooms and main bath complete this floor. LARGE WALK OUT lower level boasts a family room with wood burning fireplace, office, guest bedroom, half bath and mudroom. All replacement windows. Newer roof. 2 year old water heater. Hardwood floors, C/A, 2 zones Gas heat. Gas cooking vented to exterior. Fenced yard with large stone patio. Close to commuter rail, fishing club, ponds and trails. Easy access to all major highways.
Location
State MA
County Norfolk
Zoning res
Direction Garden parkway to Fieldbrook
Rooms
Family Room Flooring - Hardwood, Recessed Lighting
Basement Full, Finished, Walk-Out Access
Primary Bedroom Level First
Dining Room Flooring - Hardwood, Exterior Access, Slider, Lighting - Overhead
Kitchen Countertops - Stone/Granite/Solid, Cabinets - Upgraded, Recessed Lighting, Remodeled, Gas Stove, Lighting - Pendant
Interior
Interior Features Office
Heating Baseboard, Natural Gas
Cooling Central Air
Flooring Wood, Laminate, Hardwood, Flooring - Wood
Fireplaces Number 2
Fireplaces Type Family Room, Living Room
Appliance Range, Dishwasher, Disposal, Refrigerator, Washer, Dryer, Gas Water Heater, Utility Connections for Gas Range, Utility Connections for Gas Dryer
Laundry Flooring - Laminate, Exterior Access, In Basement, Washer Hookup
Exterior
Exterior Feature Sprinkler System
Garage Spaces 1.0
Fence Fenced
Community Features Public Transportation, Shopping, Pool, Tennis Court(s), Park, Bike Path, Highway Access, House of Worship, Private School, Public School, T-Station, Sidewalks
Utilities Available for Gas Range, for Gas Dryer, Washer Hookup
Roof Type Shingle
Total Parking Spaces 4
Garage Yes
Building
Lot Description Corner Lot, Level
Foundation Concrete Perimeter
Sewer Public Sewer
Water Public
Architectural Style Raised Ranch
Schools
Elementary Schools Cleveland
Middle Schools Coakley
Others
Senior Community false
Read Less Info
Want to know what your home might be worth? Contact us for a FREE valuation!

Our team is ready to help you sell your home for the highest possible price ASAP
Bought with Jovonie Houston • Compass



