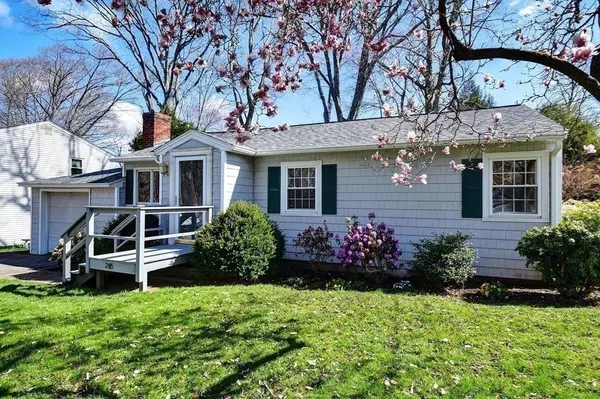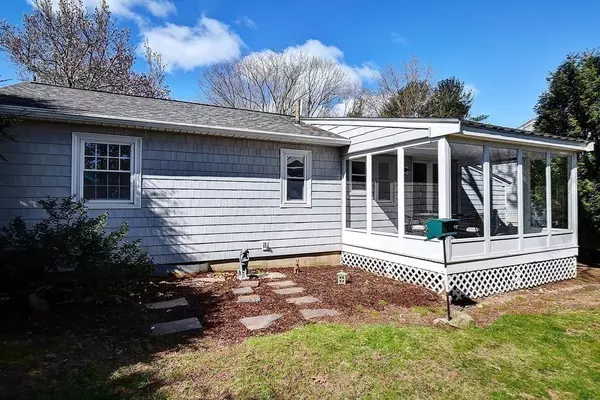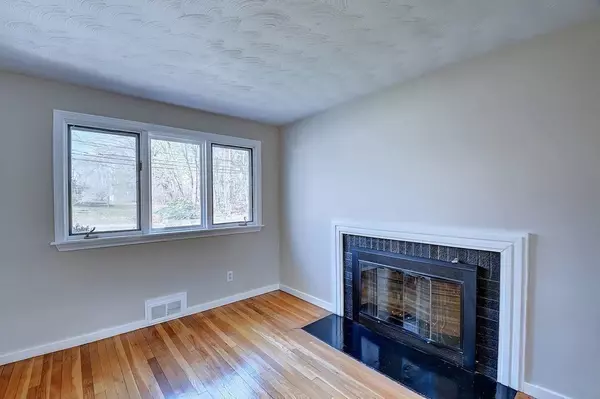For more information regarding the value of a property, please contact us for a free consultation.
Key Details
Sold Price $520,000
Property Type Single Family Home
Sub Type Single Family Residence
Listing Status Sold
Purchase Type For Sale
Square Footage 864 sqft
Price per Sqft $601
MLS Listing ID 72967151
Sold Date 06/13/22
Style Ranch
Bedrooms 3
Full Baths 1
HOA Y/N false
Year Built 1952
Annual Tax Amount $4,625
Tax Year 2022
Lot Size 8,276 Sqft
Acres 0.19
Property Description
Adorable ranch house in excellent condition with desirable location. This charming home has updated kitchen with granite countertop, eating area, hardwood floor, and slider to enclosed/screened porch. Sunny living room with hardwood floor and fireplace. The three bedrooms are all hardwood and have spacious closets. Updated tiled bath with pedestal sink, linen closet and tiled floor. Roof and gutters (4 years). Windows, vinyl shakes, and hardwood are all in good condition. Most updates in 2012. Interior newly painted throughout! Backyard is level, fenced and very private. FHA heating system with central air,1-car attached garage with GDOP, and irrigation system. Unfinished basement has lots of possibilities. Delightful neighborhood near Westwood line. Easy access to Rt.128/95. OPEN HOUSE SATURDAY, MAY 14, 11-12:30 PM.
Location
State MA
County Norfolk
Zoning R40-S
Direction Near Highland Cemetery and Westwood line.
Rooms
Basement Full, Garage Access, Sump Pump, Concrete
Primary Bedroom Level First
Kitchen Flooring - Hardwood, Dining Area, Countertops - Stone/Granite/Solid, Exterior Access, Slider
Interior
Heating Forced Air, Oil
Cooling Central Air
Flooring Tile, Hardwood
Fireplaces Number 1
Fireplaces Type Living Room
Appliance Dishwasher, Disposal, Microwave, Countertop Range, Refrigerator, Washer, Dryer, Electric Water Heater
Laundry First Floor
Exterior
Exterior Feature Rain Gutters, Sprinkler System
Garage Spaces 1.0
Fence Fenced/Enclosed, Fenced
Community Features Public Transportation, Shopping, Pool, Tennis Court(s), Park, Walk/Jog Trails, Golf, Medical Facility, Highway Access, House of Worship, Private School, Public School, T-Station
Roof Type Shingle
Total Parking Spaces 4
Garage Yes
Building
Lot Description Level
Foundation Concrete Perimeter, Block
Sewer Public Sewer
Water Public
Architectural Style Ranch
Schools
Elementary Schools Coakley
Middle Schools Oldham
High Schools Norwood
Others
Senior Community false
Acceptable Financing Contract
Listing Terms Contract
Read Less Info
Want to know what your home might be worth? Contact us for a FREE valuation!

Our team is ready to help you sell your home for the highest possible price ASAP
Bought with Dorothy Fontana • Coldwell Banker Realty - Sturbridge



