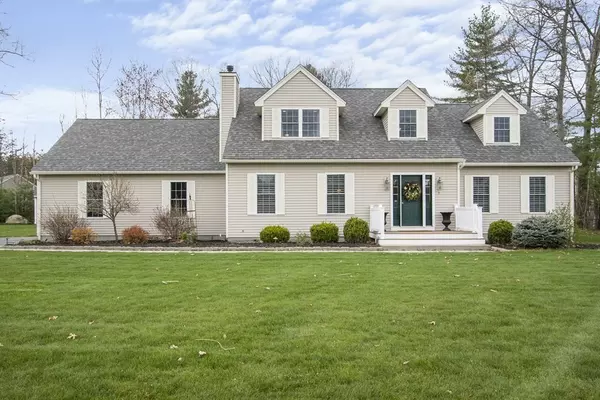For more information regarding the value of a property, please contact us for a free consultation.
Key Details
Sold Price $825,000
Property Type Single Family Home
Sub Type Single Family Residence
Listing Status Sold
Purchase Type For Sale
Square Footage 2,422 sqft
Price per Sqft $340
Subdivision Pingry Hill
MLS Listing ID 72973677
Sold Date 06/10/22
Style Cape
Bedrooms 3
Full Baths 2
Half Baths 1
HOA Fees $8/ann
HOA Y/N true
Year Built 2012
Annual Tax Amount $8,421
Tax Year 2022
Lot Size 0.920 Acres
Acres 0.92
Property Description
Beautiful home, located in the sought after Pingry Hill neighborhood. This stunning 3 bedroom cape surrounded with professional landscaping on .92 acres. Enjoy summer in your inground gunite salt water pool w/waterfall, gazebo, private fence & an amazing lighting system throughout the property. Maintained easily with a complete irrigation system. Home features all hardwood floors and tile, top of the line appliances, and a sunroom overlooking the backyard. The trek pool deck has a full retractable awning. Your first floor main bedroom with two custom made closets and full bathroom. There is a family room with gas fireplace, half bath, laundry room and storage on first floor. Upstairs two large bedrooms w/walk in closets, full bath and more storage closets. Two car garage offers an AC split & heater. Home is equipped with a radon mitigation in basement, water conditioner, solar panels and more. Train station, restaurants, golf course, walking trail, and much more minutes away
Location
State MA
County Middlesex
Zoning A1
Direction Rt. 2A to Hickory Way to Old Farm Way to Partridge
Rooms
Family Room Ceiling Fan(s), Flooring - Stone/Ceramic Tile, Deck - Exterior, Exterior Access
Basement Full, Interior Entry, Bulkhead, Radon Remediation System
Primary Bedroom Level First
Kitchen Flooring - Stone/Ceramic Tile, Dining Area, Countertops - Stone/Granite/Solid, Kitchen Island, Open Floorplan, Gas Stove, Lighting - Pendant, Lighting - Overhead
Interior
Interior Features Central Vacuum, Internet Available - Broadband
Heating Forced Air, Natural Gas
Cooling Central Air, Ductless
Flooring Tile, Hardwood
Fireplaces Number 1
Fireplaces Type Living Room
Appliance Range, Dishwasher, Disposal, Microwave, Refrigerator, Washer, Dryer, Electric Water Heater, Tank Water Heaterless, Utility Connections for Gas Range, Utility Connections for Electric Dryer, Utility Connections Outdoor Gas Grill Hookup
Laundry Flooring - Stone/Ceramic Tile, Electric Dryer Hookup, Washer Hookup, First Floor
Exterior
Exterior Feature Rain Gutters, Professional Landscaping, Sprinkler System, Decorative Lighting
Garage Spaces 2.0
Fence Fenced/Enclosed, Fenced
Pool In Ground
Community Features Public Transportation, Shopping, Park, Walk/Jog Trails, Golf, Laundromat, Bike Path, Highway Access, House of Worship, Public School, T-Station, Sidewalks
Utilities Available for Gas Range, for Electric Dryer, Washer Hookup, Outdoor Gas Grill Hookup
Waterfront false
Roof Type Shingle
Total Parking Spaces 6
Garage Yes
Private Pool true
Building
Lot Description Corner Lot, Gentle Sloping
Foundation Concrete Perimeter
Sewer Public Sewer
Water Public
Others
Acceptable Financing Contract
Listing Terms Contract
Read Less Info
Want to know what your home might be worth? Contact us for a FREE valuation!

Our team is ready to help you sell your home for the highest possible price ASAP
Bought with Suzanne Hickey • Best Deal Realty, LLC
GET MORE INFORMATION




