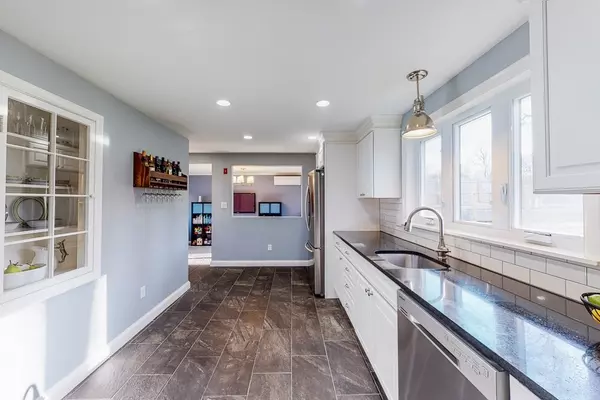For more information regarding the value of a property, please contact us for a free consultation.
Key Details
Sold Price $725,000
Property Type Single Family Home
Sub Type Single Family Residence
Listing Status Sold
Purchase Type For Sale
Square Footage 2,182 sqft
Price per Sqft $332
MLS Listing ID 72962683
Sold Date 06/15/22
Style Ranch
Bedrooms 3
Full Baths 2
Year Built 1952
Annual Tax Amount $4,948
Tax Year 2022
Lot Size 0.270 Acres
Acres 0.27
Property Description
Move right in to this very recently renovated, fabulous, like-new home located in a friendly, quiet neighborhood on a street with sidewalks. This home features many desirable upgrades - many systems are updated! The main floor features a renovated kitchen with stainless appliances, granite counters, and white cabinetry. Adjacent and open to the kitchen is the inviting and sun-filled dining room/living room with a brick fireplace and bay window. Perfect for hosting large parties or small intimate gatherings. Around the corner is a welcoming family room with a slider to the large, level, private and fenced-in back yard. Also on this level is a pristine new full bath and two spacious bedrooms. On the lower level there is an additional bedroom, a beautiful family room/office, and another fully renovated full bath with quartz countertops and a tiled shower. Beautifully fenced garden and yard. Home is close to elementary school, and an easy drive to the Norwood Depot commuter rail station.
Location
State MA
County Norfolk
Zoning res
Direction Neponset to Meadow to Juniper
Rooms
Family Room Flooring - Hardwood, Exterior Access, Slider, Crown Molding
Basement Full, Interior Entry, Sump Pump
Primary Bedroom Level Second
Dining Room Flooring - Hardwood, Recessed Lighting
Kitchen Closet/Cabinets - Custom Built, Flooring - Stone/Ceramic Tile, Countertops - Stone/Granite/Solid, Cabinets - Upgraded, Recessed Lighting, Remodeled, Stainless Steel Appliances
Interior
Interior Features Closet, Recessed Lighting, Closet - Double, Bonus Room, Entry Hall
Heating Baseboard, Electric Baseboard, Oil, Ductless
Cooling Ductless
Flooring Tile, Vinyl, Hardwood, Stone / Slate, Flooring - Hardwood
Fireplaces Number 1
Fireplaces Type Living Room
Appliance Range, Dishwasher, Disposal, Microwave, Refrigerator, Washer, Dryer, Oil Water Heater, Tank Water Heater, Plumbed For Ice Maker, Utility Connections for Electric Range, Utility Connections for Electric Oven, Utility Connections for Electric Dryer
Laundry Bathroom - Full, Flooring - Stone/Ceramic Tile, Washer Hookup, First Floor
Exterior
Exterior Feature Rain Gutters
Garage Spaces 1.0
Fence Fenced/Enclosed
Community Features Public Transportation, Shopping, Pool, Tennis Court(s), Park, Medical Facility, Highway Access, House of Worship, Private School, Public School, T-Station, Sidewalks
Utilities Available for Electric Range, for Electric Oven, for Electric Dryer, Icemaker Connection
Roof Type Shingle
Total Parking Spaces 4
Garage Yes
Building
Lot Description Level
Foundation Concrete Perimeter
Sewer Public Sewer
Water Public
Schools
Elementary Schools Cj Prescott
Middle Schools Coakley Middle
High Schools Norwood High
Read Less Info
Want to know what your home might be worth? Contact us for a FREE valuation!

Our team is ready to help you sell your home for the highest possible price ASAP
Bought with Miller & Co. • Compass



