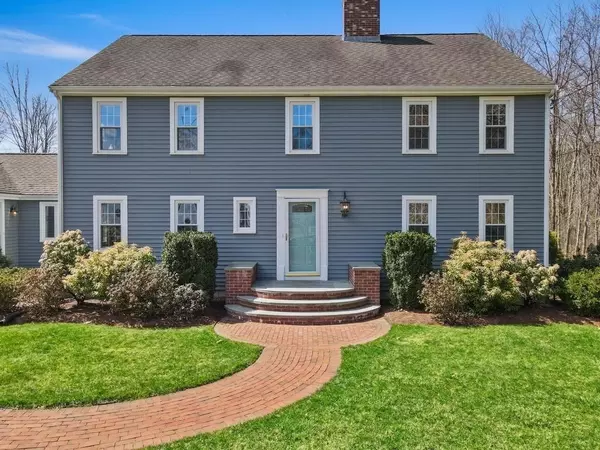For more information regarding the value of a property, please contact us for a free consultation.
Key Details
Sold Price $1,260,000
Property Type Single Family Home
Sub Type Single Family Residence
Listing Status Sold
Purchase Type For Sale
Square Footage 3,710 sqft
Price per Sqft $339
MLS Listing ID 72962677
Sold Date 06/17/22
Style Colonial
Bedrooms 4
Full Baths 2
Half Baths 1
Year Built 1985
Annual Tax Amount $15,000
Tax Year 2022
Lot Size 1.000 Acres
Acres 1.0
Property Description
Immaculate, beautifully landscaped home abutting Dover/Medfield line! Enjoy great work spaces, abundant natural light, hardwood floors, and private backyard views. Feel pride of ownership radiating in updates; exterior paint (2021), furnace, A/C and water heater (2020), fieldstone patio/firepit (2020), kitchen (2014) w/custom cherry cabinets, island, quartzite, and renovated full baths. Enter the welcoming foyer to see a large bright living room, office w/ built-ins & fireplace, formal dining room, half bath & kitchen. Kitchen with two pantries, dining, family room features cathedral ceiling, fireplace, built-ins, French doors to mahogany deck, and entry to laundry/mudroom. Second floor boasts spacious bedrooms, large closets and beautiful baths. Finished walkout basement has bonus room for play or hobbies. Huge floored attic with shelving. Easy access to Needham & Walpole commuter rail. Walk to Medfield Rail Trail and Hunt Club trails! Waiting for you to create your own memories!
Location
State MA
County Norfolk
Zoning RT
Direction From Medfield town center take North St to Farm St
Rooms
Family Room Cathedral Ceiling(s), Ceiling Fan(s), Flooring - Hardwood, French Doors, Cable Hookup, Exterior Access, High Speed Internet Hookup, Lighting - Overhead
Basement Full, Partially Finished, Walk-Out Access
Primary Bedroom Level Second
Dining Room Cathedral Ceiling(s), Ceiling Fan(s), Beamed Ceilings, Flooring - Hardwood, French Doors, Chair Rail, Exterior Access, High Speed Internet Hookup, Lighting - Overhead
Kitchen Flooring - Hardwood, Dining Area, Pantry, Countertops - Stone/Granite/Solid, Kitchen Island, Cabinets - Upgraded, Open Floorplan, Remodeled, Stainless Steel Appliances, Lighting - Overhead
Interior
Interior Features Cable Hookup, High Speed Internet Hookup, Closet/Cabinets - Custom Built, Recessed Lighting, Closet, Study, Bonus Room, Exercise Room, High Speed Internet
Heating Forced Air, Oil, ENERGY STAR Qualified Equipment, Fireplace(s)
Cooling Central Air, ENERGY STAR Qualified Equipment
Flooring Tile, Hardwood, Flooring - Hardwood, Flooring - Vinyl
Fireplaces Number 3
Fireplaces Type Family Room
Appliance Range, Dishwasher, Disposal, Microwave, Refrigerator, ENERGY STAR Qualified Dryer, Tank Water Heater, Plumbed For Ice Maker, Utility Connections for Electric Range, Utility Connections for Electric Oven, Utility Connections for Electric Dryer
Laundry Flooring - Hardwood, Exterior Access, Closet - Double, First Floor, Washer Hookup
Exterior
Exterior Feature Rain Gutters, Decorative Lighting, Stone Wall, Other
Garage Spaces 2.0
Community Features Public Transportation, Shopping, Walk/Jog Trails, Stable(s), Medical Facility, Conservation Area, House of Worship, Public School, T-Station
Utilities Available for Electric Range, for Electric Oven, for Electric Dryer, Washer Hookup, Icemaker Connection
Roof Type Shingle
Total Parking Spaces 6
Garage Yes
Building
Lot Description Level
Foundation Concrete Perimeter
Sewer Public Sewer
Water Public
Others
Senior Community false
Read Less Info
Want to know what your home might be worth? Contact us for a FREE valuation!

Our team is ready to help you sell your home for the highest possible price ASAP
Bought with Migdol Moore Team • Gibson Sotheby's International Realty
GET MORE INFORMATION




