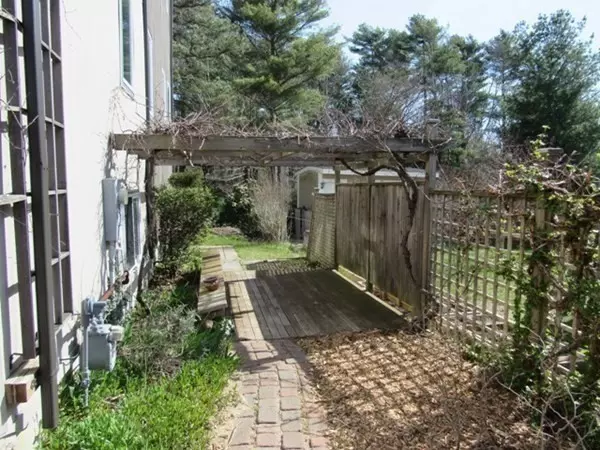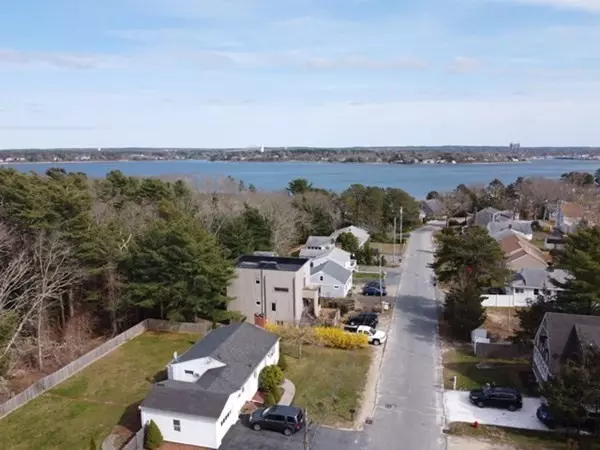For more information regarding the value of a property, please contact us for a free consultation.
Key Details
Sold Price $430,000
Property Type Single Family Home
Sub Type Single Family Residence
Listing Status Sold
Purchase Type For Sale
Square Footage 1,808 sqft
Price per Sqft $237
Subdivision Indian Heights
MLS Listing ID 72971421
Sold Date 06/21/22
Style Contemporary, Neoclassical
Bedrooms 3
Full Baths 2
Half Baths 1
Year Built 1998
Annual Tax Amount $5,455
Tax Year 2022
Lot Size 4,791 Sqft
Acres 0.11
Property Description
Unique design, this three bedroom, two and half bath contemporary was built to take advantage of the Bay & train bridge views.Upper level has an open floor plan with kitchen, dining area, living & sitting room emphasizing high custom tray ceilings, a wall of built in shelving, recessed lighting, inlaid flooring and a half bath.The many windows allow fabulous natural light and peeks of the water. Rear deck has access to a roof top deck for optimum privacy and views. First floor has primary bedroom with another private deck, two additional bedrooms, full bath and washer & dryer. Hardwood flooring throughout each level. The walk out lowest level has a full bath and two additional rooms adding approximately 500 sq.ft.of additional living space. Property has town water & sewer and natural gas heat. Beautiful perennials and grape arbor. Walk to beautiful Sandy Salt Water beach where you can sit and relax or spend your time swimming, kayaking, boating and shell fishing.Enjoy coastal living!
Location
State MA
County Plymouth
Zoning R30
Direction Red Brook Rd. to Gitche Gumee Rd.property on left.
Rooms
Basement Full, Finished, Walk-Out Access, Interior Entry
Primary Bedroom Level First
Dining Room Flooring - Hardwood, Open Floorplan
Kitchen Flooring - Stone/Ceramic Tile, Open Floorplan
Interior
Interior Features Crown Molding, Bonus Room, Game Room
Heating Baseboard, Natural Gas
Cooling None
Flooring Tile, Hardwood, Flooring - Laminate
Appliance Range, Oven, Refrigerator, Washer, Dryer, Gas Water Heater, Utility Connections for Gas Range, Utility Connections for Electric Oven, Utility Connections for Gas Dryer
Laundry Second Floor, Washer Hookup
Exterior
Exterior Feature Balcony
Community Features Park, Golf, Bike Path, Conservation Area, Highway Access, Marina
Utilities Available for Gas Range, for Electric Oven, for Gas Dryer, Washer Hookup
Waterfront Description Beach Front, Ocean, Walk to, 1/10 to 3/10 To Beach, Beach Ownership(Association)
Roof Type Rubber
Total Parking Spaces 4
Garage No
Building
Lot Description Cleared, Level
Foundation Concrete Perimeter
Sewer Public Sewer
Water Public
Others
Senior Community false
Read Less Info
Want to know what your home might be worth? Contact us for a FREE valuation!

Our team is ready to help you sell your home for the highest possible price ASAP
Bought with Sherri King • Home And Key Real Estate, LLC
GET MORE INFORMATION




